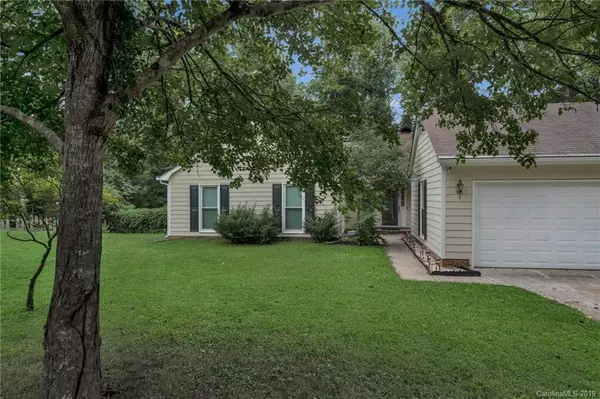$225,000
$239,000
5.9%For more information regarding the value of a property, please contact us for a free consultation.
630 Creekwood CT Matthews, NC 28105
3 Beds
2 Baths
1,522 SqFt
Key Details
Sold Price $225,000
Property Type Single Family Home
Sub Type Single Family Residence
Listing Status Sold
Purchase Type For Sale
Square Footage 1,522 sqft
Price per Sqft $147
Subdivision Wood Hollow
MLS Listing ID 3539289
Sold Date 10/16/19
Style Ranch
Bedrooms 3
Full Baths 2
Year Built 1983
Lot Size 0.490 Acres
Acres 0.49
Lot Dimensions 34x238x199x181
Property Description
Reduced. Awesome 1522 sqr ft cul-de-sac home w/updates galore. 3 bed, 2 full bath ranch in Matthew's Wood Hollow neighborhood (no HOA). New kitchen cabinets (2017) & new kitchen, living room & great room floors (2017). New windows & gutter guard (2017). Interior & exterior painted in 2018. Furnace & AC replaced in 2016. New gas water heater (2019), new door (2014) for the two car garage & brand new carpeting (Aug, 2019). Large kitchen has quartz countertops, easy-close drawers & plenty of cabinet space. The open floor plan flows right from the kitchen w/breakfast area through the living room past the double sided fireplace to the great room w/vaulted ceiling. Master has comes with full bath. Two sets of sliding glass doors leads to the wooded back yard which is fenced in & offers a total of .49 acres. Easy access to transportation & nearby to shopping, entertainment, schools & healthcare. Just a short trip up RT 74 to uptown Charlotte or slow the pace down in quaint downtown Matthews.
Location
State NC
County Mecklenburg
Interior
Interior Features Attic Other, Attic Stairs Pulldown, Breakfast Bar, Cable Available, Open Floorplan, Vaulted Ceiling
Heating Central
Flooring Carpet, Tile, Wood
Fireplaces Type Great Room, Living Room, See Through, Wood Burning
Fireplace true
Appliance Cable Prewire, Ceiling Fan(s), Dishwasher, Disposal, Electric Dryer Hookup, Gas Dryer Hookup, Plumbed For Ice Maker, Microwave, Security System
Exterior
Exterior Feature Fence
Parking Type Driveway, Garage - 2 Car, Garage Door Opener
Building
Lot Description Cul-De-Sac, Level, Wooded
Building Description Hardboard Siding, 1 Story
Foundation Slab
Sewer Public Sewer
Water Public
Architectural Style Ranch
Structure Type Hardboard Siding
New Construction false
Schools
Elementary Schools Crown Point
Middle Schools Mint Hill
High Schools Butler
Others
Acceptable Financing Cash, Conventional, FHA, VA Loan
Listing Terms Cash, Conventional, FHA, VA Loan
Special Listing Condition None
Read Less
Want to know what your home might be worth? Contact us for a FREE valuation!

Our team is ready to help you sell your home for the highest possible price ASAP
© 2024 Listings courtesy of Canopy MLS as distributed by MLS GRID. All Rights Reserved.
Bought with Spencer Lindahl • Main Street Renewal, LLC






