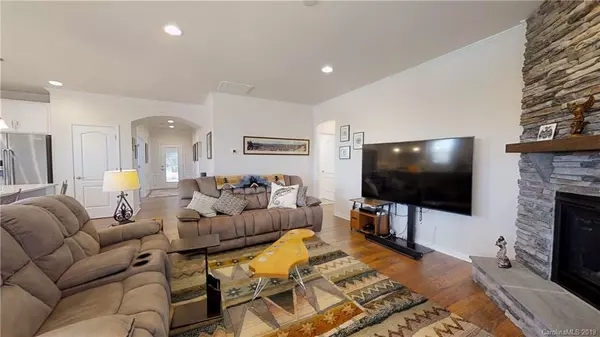$375,000
$386,000
2.8%For more information regarding the value of a property, please contact us for a free consultation.
833 Bliss DR Fort Mill, SC 29715
2 Beds
2 Baths
1,799 SqFt
Key Details
Sold Price $375,000
Property Type Single Family Home
Sub Type Single Family Residence
Listing Status Sold
Purchase Type For Sale
Square Footage 1,799 sqft
Price per Sqft $208
Subdivision Carolina Orchards
MLS Listing ID 3519740
Sold Date 08/23/19
Style Ranch
Bedrooms 2
Full Baths 2
HOA Fees $255/mo
HOA Y/N 1
Year Built 2018
Lot Size 0.260 Acres
Acres 0.26
Lot Dimensions 121x54x35x35x40x125x9x18
Property Description
Amazing home site with curb appeal. This 2 bed 2 bath home features a spacious gathering room. Prepare appetizers at the kitchen island within easy reach of guests in the connected gathering rooms. The gourmet Kitchen is enhanced with quartz counter tops plus an elite Kitchen Aid appliance suite. Enjoy a book in the sunroom or relax in your included study made private with essential french doors. Upgrades throughout including a large walk in pantry,Trey ceiling, window treatments, low maintenance hardwood flooring, the 2 car garage is completely finished and painted with an insulated garage door. Gorgeous stack stone wall fireplace is also featured And when the socializing is done, retire to the Owner’s Suite, with its spacious, spa-like bath and huge walk-in closet. again, flex space off the foyer makes an inviting study. Home is minutes from lifestyle center, featuring Pickle ball courts, tennis courts, pools, Bocce courts, Dog Park, Fitness Center, Ball Room, Meeting & Club Rms,
Location
State SC
County York
Interior
Interior Features Attic Other, Attic Stairs Pulldown, Kitchen Island, Open Floorplan, Pantry, Tray Ceiling, Walk-In Closet(s), Window Treatments
Heating Central
Flooring Carpet, Laminate
Fireplaces Type Family Room
Fireplace true
Appliance Cable Prewire, Ceiling Fan(s), CO Detector, Convection Oven, Gas Cooktop, Dishwasher, ENERGY STAR Qualified Dishwasher, Disposal, Dryer, Exhaust Fan, Freezer, Plumbed For Ice Maker, Microwave, Natural Gas, Oven, Refrigerator
Exterior
Community Features 55 and Older, Business Center, Cabana, Clubhouse, Fitness Center, Pond, Outdoor Pool, Recreation Area, Security, Sidewalks, Street Lights, Tennis Court(s)
Roof Type Shingle
Parking Type Attached Garage, Driveway, Garage - 2 Car, Garage Door Opener, Keypad Entry, Parking Space - 2
Building
Lot Description Level
Building Description Aluminum Siding,Concrete,Hardboard Siding,Stone,Vinyl Siding, 1 Story
Foundation Slab
Builder Name Pulte
Sewer County Sewer
Water County Water
Architectural Style Ranch
Structure Type Aluminum Siding,Concrete,Hardboard Siding,Stone,Vinyl Siding
New Construction false
Schools
Elementary Schools Springfield
Middle Schools Fort Mill
High Schools Nation Ford
Others
HOA Name CAMS
Acceptable Financing Cash, Conventional, VA Loan
Listing Terms Cash, Conventional, VA Loan
Special Listing Condition None
Read Less
Want to know what your home might be worth? Contact us for a FREE valuation!

Our team is ready to help you sell your home for the highest possible price ASAP
© 2024 Listings courtesy of Canopy MLS as distributed by MLS GRID. All Rights Reserved.
Bought with Lynn Martin • Better Homes and Gardens Real Estate Paracle






