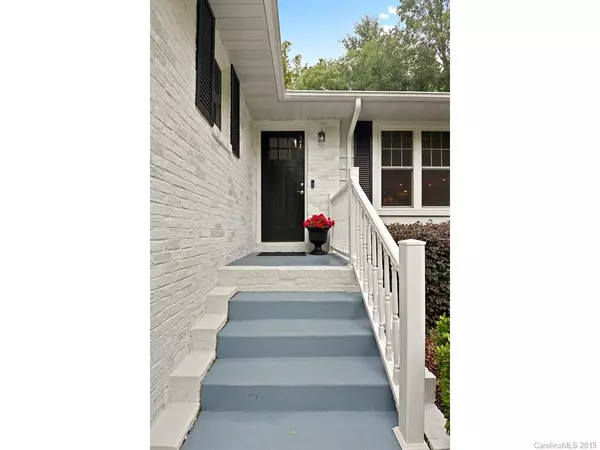$440,000
$450,000
2.2%For more information regarding the value of a property, please contact us for a free consultation.
24 Braddock WAY Asheville, NC 28803
4 Beds
3 Baths
2,260 SqFt
Key Details
Sold Price $440,000
Property Type Single Family Home
Sub Type Single Family Residence
Listing Status Sold
Purchase Type For Sale
Square Footage 2,260 sqft
Price per Sqft $194
Subdivision Ballantree
MLS Listing ID 3520605
Sold Date 07/29/19
Style Ranch
Bedrooms 4
Full Baths 2
Half Baths 1
HOA Fees $8/ann
HOA Y/N 1
Abv Grd Liv Area 2,260
Year Built 1985
Lot Size 0.350 Acres
Acres 0.35
Lot Dimensions 140 X 137X91X129
Property Description
Experience the curb appeal of this lime wash painted brick home offering private, level yard backing up to the community park. Walk into one level living in its absolute truest form. Open the front door & your eyes will feast on the open floor plan with beamed ceiling and the finest kitchen setup imaginable. The 5' X 10' quartz top island is amazing! Shaker, dovetailed, soft close cabinets were done with every special feature in mind. Cooking will become an art on this Italian 36" five burner gas range with WOK attachment. Hardwood floors in open living area & unique tile floors in baths and laundry. High end, special order light fixtures, tons of recessed lighting & under cabinet lights coupled with ample windows makes this home very bright. Add the flush mount contemporary fireplace, smart thermostat & doorbell, USB outlets & making this home move in ready with comfort and convenience in mind. Entertain on the 16 X 16 screened in porch. This home will definitely WOW you!
Location
State NC
County Buncombe
Zoning RES
Rooms
Main Level Bedrooms 4
Interior
Interior Features Cable Prewire, Kitchen Island, Open Floorplan, Walk-In Closet(s)
Heating Heat Pump
Cooling Heat Pump
Flooring Hardwood, Tile
Fireplaces Type Insert
Appliance Dishwasher, Disposal, Electric Water Heater, Exhaust Hood, Gas Oven, Gas Range, Microwave, Plumbed For Ice Maker, Refrigerator
Exterior
Garage Spaces 1.0
Utilities Available Cable Available, Gas
Roof Type Shingle
Parking Type Garage
Garage true
Building
Lot Description Level, Paved, Wooded, Wooded
Foundation Crawl Space
Sewer Public Sewer
Water City
Architectural Style Ranch
Level or Stories One
Structure Type Aluminum,Brick Full,Brick Partial,Fiber Cement
New Construction false
Schools
Elementary Schools William Estes
Middle Schools Valley Springs
High Schools T.C. Roberson
Others
HOA Name Ballantree HOA
Acceptable Financing Cash, Conventional
Listing Terms Cash, Conventional
Special Listing Condition None
Read Less
Want to know what your home might be worth? Contact us for a FREE valuation!

Our team is ready to help you sell your home for the highest possible price ASAP
© 2024 Listings courtesy of Canopy MLS as distributed by MLS GRID. All Rights Reserved.
Bought with Cain Cox • Carolina Mountain Sales






