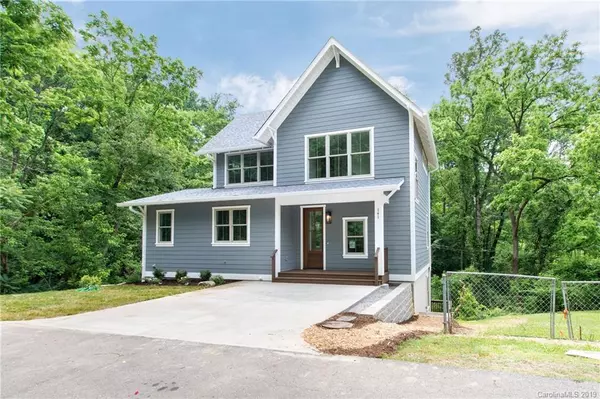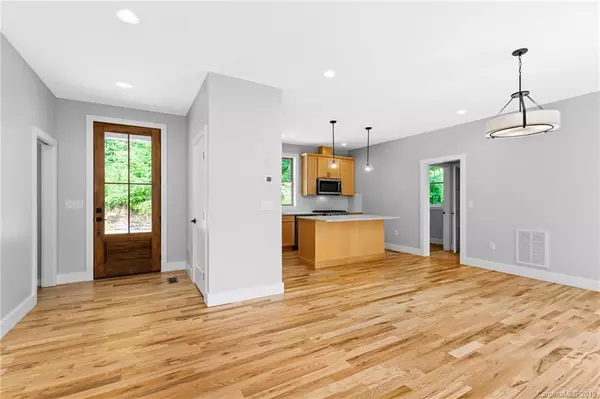$459,000
$459,000
For more information regarding the value of a property, please contact us for a free consultation.
141 Thurland AVE Asheville, NC 28803
3 Beds
3 Baths
2,264 SqFt
Key Details
Sold Price $459,000
Property Type Single Family Home
Sub Type Single Family Residence
Listing Status Sold
Purchase Type For Sale
Square Footage 2,264 sqft
Price per Sqft $202
Subdivision Kenilworth
MLS Listing ID 3512527
Sold Date 10/25/19
Style Arts and Crafts
Bedrooms 3
Full Baths 2
Half Baths 1
Construction Status Completed
Abv Grd Liv Area 1,489
Year Built 2019
Lot Size 5,662 Sqft
Acres 0.13
Property Description
Gorgeous new construction nestled in the trees yet close to Downtown Asheville, Historic Biltmore Village, Kenilworth Park and Mission Hospital. Come home to this quiet cul-de-sac and listen to the birds on the sunny back deck. Undeveloped land behind the property adds to the woodsy setting. Feel good about your carbon footprint- this home is GreenBuilt and Energy Star certified with heat pumps, low flow toilets, efficient appliances and more. Oversized windows bath the open living space in natural light. Beautiful white oak floors and tall ceilings grace the house. Savor cooking in the gourmet kitchen, and sup in the spacious dining room or on the attached patio. Upstairs find two light-filled bedrooms and a full bath with dual vanities, granite counters and a clerestory window. The finished basement with private entrance and covered patio is home to a small apartment with a family room, bedroom, bath and a kitchenette. Perfect for homestay, house guests or as an extra bedroom.
Location
State NC
County Buncombe
Zoning RS8
Rooms
Basement Basement, Finished
Interior
Interior Features Breakfast Bar, Cable Prewire, Kitchen Island, Open Floorplan, Pantry, Vaulted Ceiling(s), Walk-In Closet(s)
Heating Heat Pump, Zoned
Cooling Ceiling Fan(s), Heat Pump, Zoned
Flooring Tile, Wood
Fireplace false
Appliance Disposal, Electric Oven, Electric Water Heater, ENERGY STAR Qualified Dishwasher, ENERGY STAR Qualified Refrigerator, Exhaust Fan, Gas Range, Hybrid Heat Pump Water Heater, Microwave, Plumbed For Ice Maker
Exterior
Community Features Playground, Recreation Area
Utilities Available Cable Available, Propane
Waterfront Description None
View Mountain(s), Winter
Roof Type Shingle
Parking Type Parking Space(s)
Building
Lot Description Infill Lot, Paved, Private, Sloped, Views
Builder Name Steel Root Builders
Sewer Public Sewer
Water City
Architectural Style Arts and Crafts
Level or Stories Two
Structure Type Fiber Cement,Hard Stucco
New Construction true
Construction Status Completed
Schools
Elementary Schools Asheville City
Middle Schools Asheville
High Schools Asheville
Others
Acceptable Financing Cash, Conventional
Listing Terms Cash, Conventional
Special Listing Condition None
Read Less
Want to know what your home might be worth? Contact us for a FREE valuation!

Our team is ready to help you sell your home for the highest possible price ASAP
© 2024 Listings courtesy of Canopy MLS as distributed by MLS GRID. All Rights Reserved.
Bought with Debora Buchanan • RE/MAX Executive






