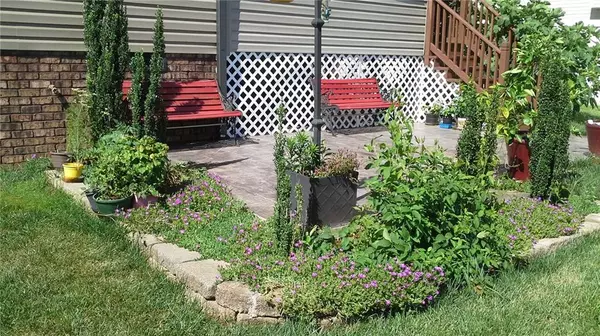$340,000
$343,900
1.1%For more information regarding the value of a property, please contact us for a free consultation.
5022 Orchard Park DR Hickory, NC 28602
4 Beds
3 Baths
2,706 SqFt
Key Details
Sold Price $340,000
Property Type Single Family Home
Sub Type Single Family Residence
Listing Status Sold
Purchase Type For Sale
Square Footage 2,706 sqft
Price per Sqft $125
Subdivision Abernethy Park
MLS Listing ID 3517446
Sold Date 08/01/19
Bedrooms 4
Full Baths 2
Half Baths 1
HOA Fees $15/ann
HOA Y/N 1
Year Built 2015
Lot Size 0.480 Acres
Acres 0.48
Property Description
Stunning custom built home with open floor plan, Brazilian Tigerwood flooring throughout the main living areas including bedrooms. Travestine tile in bathrooms, laundry and Sunroom. Crown molding throughout, offers a prestigeous feel to an already amazing property displaying the highest quality of workmanship. Beautiful kitchen has stainless steel appliances, custom cabinets and granite countertops. Granite kitchen island includes a bar area. The master bathroom includes a dry sauna and a steam shower. This residence features European windows which can swing inward or tilt in from the top. Interior walls have countoured corners and arches. Fabulous stone fireplace with gas logs located in the two story Great Room. Home is spray insulated (very energy efficient) in many areas. On demand gas water heater. Sunroom includes a Master Forge Grill with sink. Encapsulated crawlspace offers additional storage. Beautifully landscaped yard which includes a patio and garden.
Location
State NC
County Catawba
Interior
Interior Features Built Ins, Cable Available, Kitchen Island, Open Floorplan, Pantry, Sauna, Skylight(s), Tray Ceiling, Vaulted Ceiling, Walk-In Closet(s), Window Treatments
Heating Heat Pump, Heat Pump
Flooring Tile, Wood
Fireplaces Type Gas Log, Gas
Fireplace true
Appliance Cable Prewire, Ceiling Fan(s), Central Vacuum, Dishwasher, Down Draft, Plumbed For Ice Maker, Microwave, Refrigerator
Exterior
Roof Type Shingle
Parking Type Attached Garage, Garage - 2 Car, Garage Door Opener
Building
Lot Description Level, Paved, Vegetation/Crops
Building Description Vinyl Siding, 2 Story
Foundation Crawl Space
Sewer Septic Installed
Water Public
Structure Type Vinyl Siding
New Construction false
Schools
Elementary Schools Mountain View
Middle Schools Jacobs Fork
High Schools Fred T. Foard
Others
HOA Name Abernethy Park HOA
Acceptable Financing Cash, Conventional, FHA, VA Loan
Listing Terms Cash, Conventional, FHA, VA Loan
Special Listing Condition None
Read Less
Want to know what your home might be worth? Contact us for a FREE valuation!

Our team is ready to help you sell your home for the highest possible price ASAP
© 2024 Listings courtesy of Canopy MLS as distributed by MLS GRID. All Rights Reserved.
Bought with Mike Kelly • Hickory Real Estate Group, Inc






