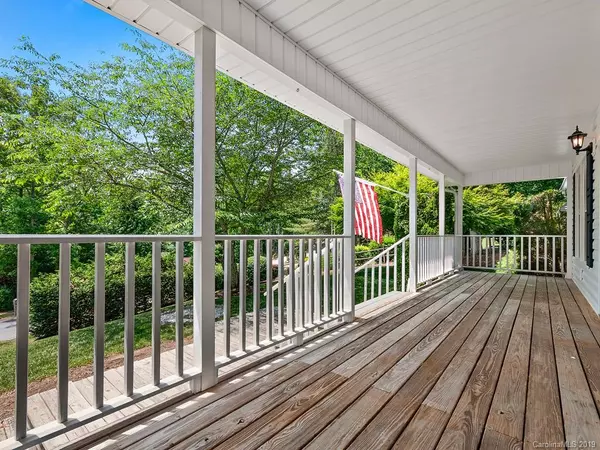$335,000
$350,000
4.3%For more information regarding the value of a property, please contact us for a free consultation.
67 Chestnut LN Hendersonville, NC 28792
3 Beds
2 Baths
2,452 SqFt
Key Details
Sold Price $335,000
Property Type Single Family Home
Sub Type Single Family Residence
Listing Status Sold
Purchase Type For Sale
Square Footage 2,452 sqft
Price per Sqft $136
Subdivision Chestnut Ridge
MLS Listing ID 3514662
Sold Date 08/08/19
Style Traditional
Bedrooms 3
Full Baths 2
Year Built 1996
Lot Size 0.400 Acres
Acres 0.4
Property Description
Newly updated home in a convenient location close to dining, shopping and local wineries. Spacious one level living. Updates include a new roof, newly painted interior, new kitchen cabinets with granite counter tops, new bathroom vanities with granite tops, awesome pantry with storage cabinets and granite counter tops, and new tiled floors in the kitchen, baths and laundry room. Other great features include wood floors through out most of the main level, vaulted ceiling in the great room, gas stove - fireplace in the spacious den. Breakfast eating area in the kitchen, plus a formal dining area. Huge master bedroom with walk in closets. Nice laundry room on the main level. Rocking chair covered front porch and a private covered and screened back porch. Two car garage and workshop or storage space in the basement.
Location
State NC
County Henderson
Interior
Interior Features Pantry, Skylight(s), Split Bedroom, Vaulted Ceiling, Walk-In Closet(s), Walk-In Pantry
Flooring Carpet, Tile, Wood
Fireplaces Type Den
Fireplace true
Appliance Cable Prewire, Ceiling Fan(s), Gas Cooktop, Dishwasher, Disposal, Microwave, Natural Gas
Exterior
Exterior Feature Deck, Gazebo
Roof Type Shingle
Parking Type Attached Garage, Driveway, Garage - 2 Car, Parking Space - 4+
Building
Lot Description Sloped, Wooded
Building Description Vinyl Siding, 1 Story Basement
Foundation Basement Garage Door, Basement Inside Entrance, Basement Outside Entrance
Sewer Septic Installed
Water Public
Architectural Style Traditional
Structure Type Vinyl Siding
New Construction false
Schools
Elementary Schools Sugarloaf
Middle Schools Apple Valley
High Schools North Henderson
Others
Acceptable Financing Cash, Conventional
Listing Terms Cash, Conventional
Special Listing Condition None
Read Less
Want to know what your home might be worth? Contact us for a FREE valuation!

Our team is ready to help you sell your home for the highest possible price ASAP
© 2024 Listings courtesy of Canopy MLS as distributed by MLS GRID. All Rights Reserved.
Bought with Deborah Horstmann • RE/MAX Four Seasons Realty






