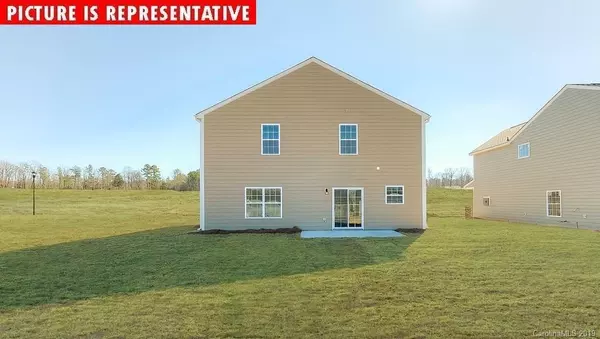$255,670
$258,670
1.2%For more information regarding the value of a property, please contact us for a free consultation.
7414 Larwill LN #156 Charlotte, NC 28216
4 Beds
3 Baths
2,241 SqFt
Key Details
Sold Price $255,670
Property Type Single Family Home
Sub Type Single Family Residence
Listing Status Sold
Purchase Type For Sale
Square Footage 2,241 sqft
Price per Sqft $114
Subdivision Sutton Farms
MLS Listing ID 3510561
Sold Date 12/20/19
Bedrooms 4
Full Baths 2
Half Baths 1
HOA Fees $62/ann
HOA Y/N 1
Year Built 2019
Lot Size 10,454 Sqft
Acres 0.24
Property Description
Top Selling Pinehurst floor plan! Open concept with site lines straight from kitchen to the family room. As you walk in the front door the dining room has pass open throughs to the kitchen and family room. Kitchen features white shaker cabinets, granite countertops w/ tile backsplash, recessed can lights, upgraded laminate flooring on the first floor, upstairs is a loft and a large owners suite w/on suite bath! Sutton Farms is conveniently located off HWY 16/Brookshire Blvd Exit 16 on I-485 near coming soon Riverbend Village Shopping Center, Uptown Charlotte, the Whitewater Center, airport, University area etc! This home is an incredible value with all the benefits of new construction and a 10 yr. Home Warranty! Home Is Connected? includes programmable thermostat, Z-Wave door lock and wireless switch, touchscreen control device, automation platform, video doorbell, and Amazon Echo and Echo Dot. All home features are subject to change without notice. Internet service not included.
Location
State NC
County Mecklenburg
Interior
Interior Features Attic Stairs Pulldown, Cathedral Ceiling(s), Kitchen Island, Open Floorplan, Pantry, Walk-In Closet(s), Window Treatments
Heating Central, Multizone A/C, Zoned
Flooring Carpet, Laminate
Fireplace false
Appliance Cable Prewire, Ceiling Fan(s), Dishwasher, Disposal, Microwave, Refrigerator
Exterior
Community Features Playground, Outdoor Pool
Roof Type Shingle
Parking Type Attached Garage, Driveway, Garage - 2 Car, Garage Door Opener
Building
Lot Description Cul-De-Sac
Building Description Shingle Siding,Stone Veneer,Vinyl Siding, 2 Story
Foundation Slab
Builder Name DR Horton
Sewer Public Sewer
Water Public
Structure Type Shingle Siding,Stone Veneer,Vinyl Siding
New Construction true
Schools
Elementary Schools Unspecified
Middle Schools Unspecified
High Schools Unspecified
Others
HOA Name Henderson Properties
Acceptable Financing Cash, Conventional, FHA, VA Loan
Listing Terms Cash, Conventional, FHA, VA Loan
Special Listing Condition None
Read Less
Want to know what your home might be worth? Contact us for a FREE valuation!

Our team is ready to help you sell your home for the highest possible price ASAP
© 2024 Listings courtesy of Canopy MLS as distributed by MLS GRID. All Rights Reserved.
Bought with Bennetta Coxe • Signature Plus Realty






