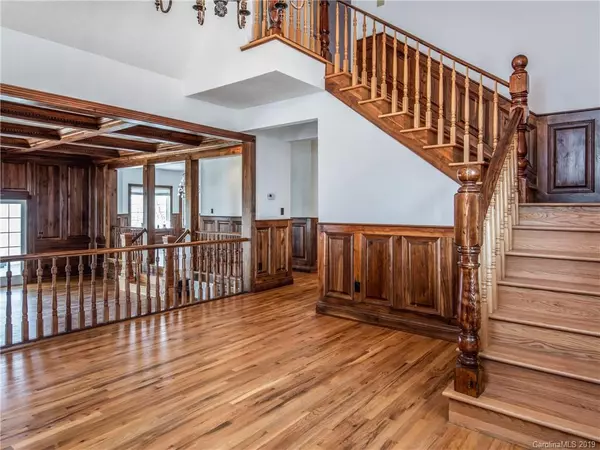$515,000
$549,000
6.2%For more information regarding the value of a property, please contact us for a free consultation.
103 Walnut Ridge DR Weaverville, NC 28787
3 Beds
5 Baths
5,506 SqFt
Key Details
Sold Price $515,000
Property Type Single Family Home
Sub Type Single Family Residence
Listing Status Sold
Purchase Type For Sale
Square Footage 5,506 sqft
Price per Sqft $93
Subdivision Seven Glens
MLS Listing ID 3498757
Sold Date 10/16/19
Style Traditional
Bedrooms 3
Full Baths 4
Half Baths 1
HOA Fees $54/ann
HOA Y/N 1
Year Built 2004
Lot Size 4.070 Acres
Acres 4.07
Property Description
Looking to add a great asset and not just another home as your next real estate purchase? If so, take the time to consider this fantastic 4+ bedroom, 4.5 bath home located just under 20 miles north of downtown Asheville. Positioned perfectly on a 4 acre knoll top lot allowing for 360 degree mountain views, this 5500+ sq ft home is currently being offered at a staggering price of $106.23 per sq. ft! Add in the fact that the cost per square foot is not taking into account over 1100 sq ft of garage, over 700 sq. ft of decks, lot acquisition, lot preparation & the argument can be made that this property is being offered at 50 cents on the dollar in terms of 2019 A&D costs. Not to mention, for the savvy investor, this home also available with additional 20 platted lots totaling over 70+/- acres at MLS# 3500604. In all my years in real estate I believe this total property acquisition has potential to be a top 3 career sale in terms of future value & ROI for end user. Book your showing today!
Location
State NC
County Madison
Interior
Interior Features Built Ins, Open Floorplan, Pantry, Tray Ceiling, Walk-In Closet(s), Wet Bar
Heating Central, Gas Hot Air Furnace
Flooring Tile, Wood
Fireplaces Type Gas Log, Living Room
Fireplace true
Appliance Ceiling Fan(s), Disposal, Dryer, Dishwasher, Gas Range, Microwave, Refrigerator, Washer, Gas Oven
Exterior
Roof Type Shingle
Parking Type Garage - 1 Car, Garage - 2 Car
Building
Lot Description Long Range View, Mountain View, Year Round View
Building Description Stone,Wood Siding, 1.5 Story/Basement
Foundation Basement
Sewer Septic Installed
Water Well
Architectural Style Traditional
Structure Type Stone,Wood Siding
New Construction false
Schools
Elementary Schools Unspecified
Middle Schools Unspecified
High Schools Unspecified
Others
HOA Name Seven Glens HOA
Acceptable Financing Cash, Conventional, Seller Financing
Listing Terms Cash, Conventional, Seller Financing
Special Listing Condition None
Read Less
Want to know what your home might be worth? Contact us for a FREE valuation!

Our team is ready to help you sell your home for the highest possible price ASAP
© 2024 Listings courtesy of Canopy MLS as distributed by MLS GRID. All Rights Reserved.
Bought with Mike Zboyovski • Ivester Jackson Blackstream






