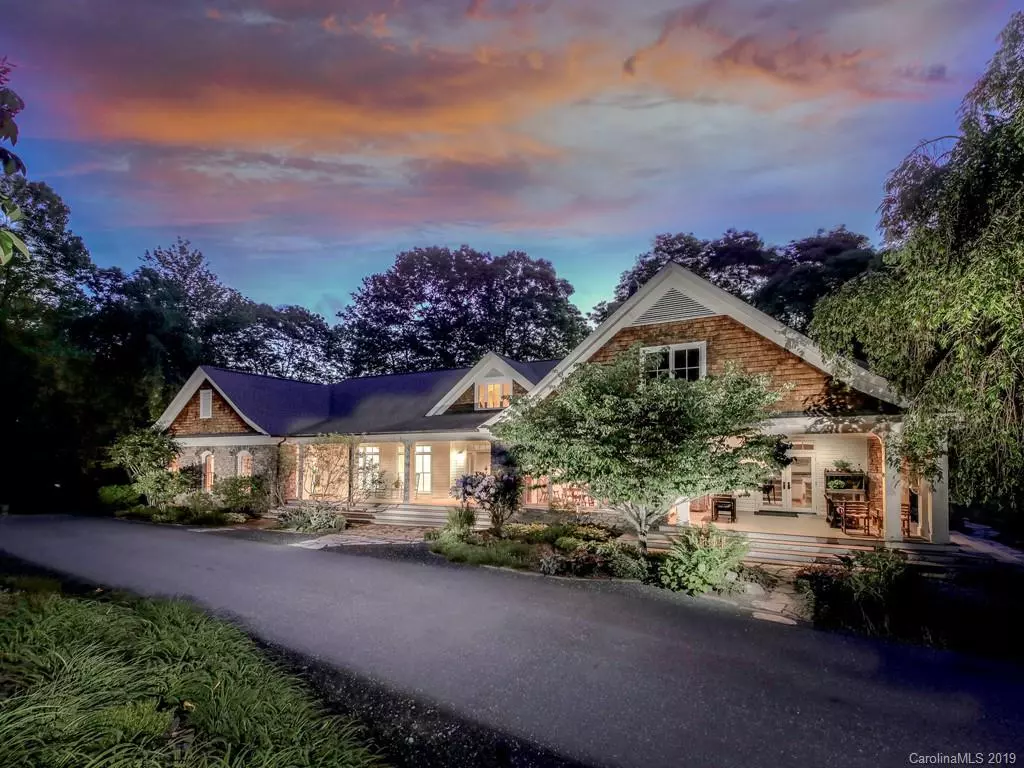$815,000
$850,000
4.1%For more information regarding the value of a property, please contact us for a free consultation.
2061 Hickory Springs RD Burnsville, NC 28714
3 Beds
5 Baths
4,379 SqFt
Key Details
Sold Price $815,000
Property Type Single Family Home
Sub Type Single Family Residence
Listing Status Sold
Purchase Type For Sale
Square Footage 4,379 sqft
Price per Sqft $186
Subdivision The Cove At Celo Mountain
MLS Listing ID 3496660
Sold Date 09/14/20
Style Arts and Crafts
Bedrooms 3
Full Baths 4
Half Baths 1
HOA Fees $241/ann
HOA Y/N 1
Year Built 1995
Lot Size 11.960 Acres
Acres 11.96
Property Description
Luxury mountaintop retreat with spectacular long range views of the Roan Highlands. Experience tranquility in this spacious home situated on 12 private acres in gated community. Indoor living areas flow seamlessly to outdoor living spaces with plenty of room to entertain guests comfortably. Custom features include gourmet kitchen, luxurious hardwood cherry floors, built-in bookcases, dry bars, and media center with full bar. Vaulted great room with commanding rock fireplace creates centerpiece of home. Spend your days enjoying the changing views on over 2,000sf of covered porches. Lovely views of landscaped gardens from every room as well.
Location
State NC
County Yancey
Body of Water Pond
Interior
Interior Features Attic Fan, Attic Walk In, Built Ins, Cable Available, Kitchen Island, Open Floorplan, Pantry, Skylight(s), Vaulted Ceiling, Walk-In Closet(s), Walk-In Pantry
Heating Baseboard, Central, Ductless, Multizone A/C, Zoned, Oil, Propane, Wall Unit(s)
Flooring Carpet, Wood
Fireplaces Type Great Room, Wood Burning
Fireplace true
Appliance Cable Prewire, Ceiling Fan(s), Central Vacuum, Gas Cooktop, Dishwasher, Disposal, Double Oven, Dryer, Generator, Propane Cooktop, Refrigerator, Surround Sound, Trash Compactor, Wall Oven, Washer
Exterior
Exterior Feature Fire Pit, In-Ground Irrigation, Satellite Internet Available, Terrace, Wired Internet Available, Workshop
Community Features Gated, Playground, Pond, Recreation Area, Walking Trails
Roof Type Shingle
Parking Type Detached, Garage - 2 Car
Building
Lot Description Long Range View, Mountain View, Lake On Property, Private, Sloped, Steep Slope, Creek/Stream, Views, Wooded, Year Round View
Building Description Cedar,Stone Veneer,Wood Siding, 1.5 Story/Basement
Foundation Basement, Basement Inside Entrance, Basement Outside Entrance, Basement Partially Finished, Slab, Crawl Space
Sewer Septic Installed
Water Well
Architectural Style Arts and Crafts
Structure Type Cedar,Stone Veneer,Wood Siding
New Construction false
Schools
Elementary Schools Unspecified
Middle Schools Unspecified
High Schools Unspecified
Others
Acceptable Financing Cash, Conventional
Listing Terms Cash, Conventional
Special Listing Condition None
Read Less
Want to know what your home might be worth? Contact us for a FREE valuation!

Our team is ready to help you sell your home for the highest possible price ASAP
© 2024 Listings courtesy of Canopy MLS as distributed by MLS GRID. All Rights Reserved.
Bought with David Caulder • Caulder Realty & Land Co.






