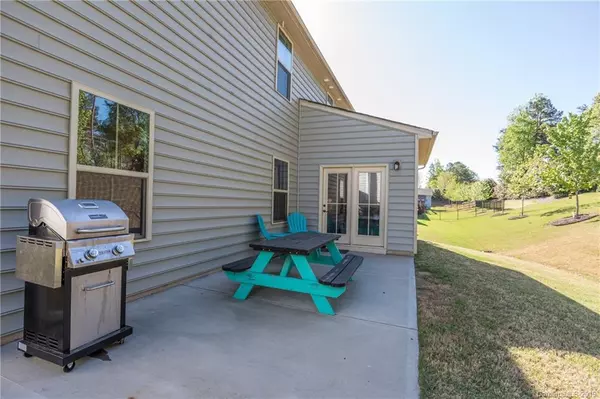$317,000
$325,000
2.5%For more information regarding the value of a property, please contact us for a free consultation.
1142 Kings Bottom DR #17 Fort Mill, SC 29715
4 Beds
3 Baths
2,973 SqFt
Key Details
Sold Price $317,000
Property Type Single Family Home
Sub Type Single Family Residence
Listing Status Sold
Purchase Type For Sale
Square Footage 2,973 sqft
Price per Sqft $106
Subdivision Massey
MLS Listing ID 3495077
Sold Date 07/08/19
Style Traditional
Bedrooms 4
Full Baths 2
Half Baths 1
HOA Fees $58/ann
HOA Y/N 1
Year Built 2015
Lot Size 6,534 Sqft
Acres 0.15
Property Description
Are you looking for a spacious home in an amazing community! Don't miss this one! Beautiful 4 bedroom, 2.5 bath home in the Massey Subdivision. This home features tile floors, upgraded carpet, an enormous granite island, and an open floor plan with a spacious living area. Enjoy family feasts in the dining room and a private office to get away to work or enjoy some quiet time! For your convenience, the upper floor hosts the laundry room and a loft area. The enormous master bedroom has a large bathroom with dual sinks and garden tub. His and her walk-in closets will house your entire wardrobe! There are three other large bedrooms with huge closets and an additional bathroom. The home sits across from an extensive greenspace, perfect for playing ballgames and cartwheels! This community is second to none when it comes to amenities! It boasts an Olympic size pool, lazy river, slide, kiddie pool, clubhouse, fitness room, playgrounds, and walking trails. C
Location
State SC
County York
Interior
Interior Features Attic Stairs Pulldown, Kitchen Island, Open Floorplan, Pantry, Walk-In Closet(s)
Heating Central
Flooring Carpet, Tile
Fireplace false
Appliance Cable Prewire, Ceiling Fan(s), CO Detector, Dishwasher, Disposal, Electric Dryer Hookup, Plumbed For Ice Maker, Microwave, Network Ready, Refrigerator
Exterior
Community Features Clubhouse, Fitness Center, Playground, Pool, Recreation Area, Sidewalks, Street Lights, Walking Trails
Roof Type Shingle
Parking Type Garage - 2 Car
Building
Building Description Stone Veneer,Vinyl Siding, 2 Story
Foundation Slab
Builder Name Ryan
Sewer Public Sewer
Water Public
Architectural Style Traditional
Structure Type Stone Veneer,Vinyl Siding
New Construction false
Schools
Elementary Schools Dobys Bridge
Middle Schools Banks Trail
High Schools Catawbaridge
Others
HOA Name Braessael
Acceptable Financing Cash, Conventional, FHA, VA Loan
Listing Terms Cash, Conventional, FHA, VA Loan
Special Listing Condition None
Read Less
Want to know what your home might be worth? Contact us for a FREE valuation!

Our team is ready to help you sell your home for the highest possible price ASAP
© 2024 Listings courtesy of Canopy MLS as distributed by MLS GRID. All Rights Reserved.
Bought with Jennifer McLamb • Helen Adams Realty






