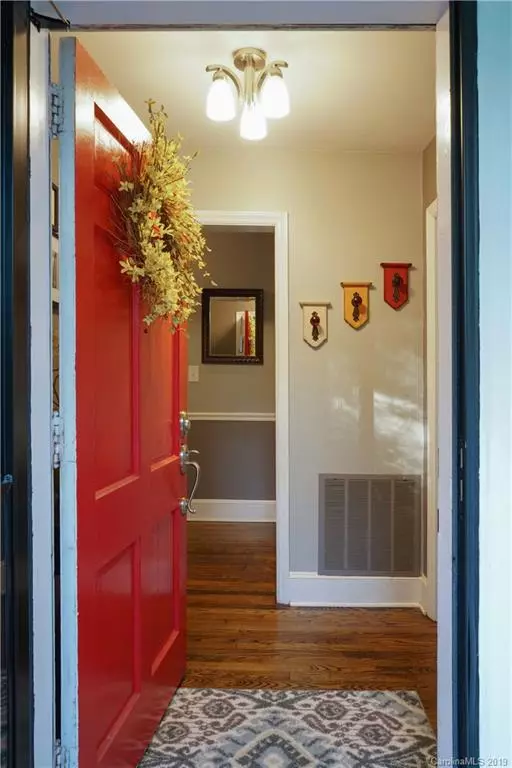$396,000
$399,000
0.8%For more information regarding the value of a property, please contact us for a free consultation.
4211 Castlewood RD Charlotte, NC 28209
3 Beds
2 Baths
1,471 SqFt
Key Details
Sold Price $396,000
Property Type Single Family Home
Sub Type Single Family Residence
Listing Status Sold
Purchase Type For Sale
Square Footage 1,471 sqft
Price per Sqft $269
Subdivision Madison Park
MLS Listing ID 3498781
Sold Date 06/05/19
Style Traditional
Bedrooms 3
Full Baths 2
Year Built 1955
Lot Size 0.270 Acres
Acres 0.27
Lot Dimensions 128x93x171x80
Property Description
Charming all brick 3 bed 2 bath home in highly sought after Ashbrook-Clawson Village. New windows with aluminum clad trim, replaced less than 1 year ago. Renovated kitchen with granite counters. Updated electrical panel. Refinished original hardwood floors throughout living areas and tile in kitchen and baths. Renovated sunroom with recessed lighting and tile floor that overlooks the backyard with access to grilling deck. Wonderful outdoor living space with large concrete patio, fire pit and powered oversized shed. Attic and crawlspace were insulated by current owner and added an additional approximate 400 sqft of floored storage space in the attic. Affordable living for great schools, great neighbors, and walking distance to Park Road shopping center (~0.5 miles). Convenient to Scaleybark and Woodlawn light rail stops as well as 1.5 miles from all the breweries and restaurants of LoSo.
Location
State NC
County Mecklenburg
Interior
Heating Central
Flooring Wood
Fireplaces Type Living Room
Appliance Ceiling Fan(s), Dishwasher, Microwave
Exterior
Exterior Feature Deck, Fence, Tractor Shed
Community Features None
Parking Type Garage - 3 Car, Garage - 4+ Car
Building
Lot Description Level
Building Description Brick, 1 Story
Foundation Crawl Space
Sewer Public Sewer
Water Public
Architectural Style Traditional
Structure Type Brick
New Construction false
Schools
Elementary Schools Selwyn
Middle Schools Alexander Graham
High Schools Myers Park
Others
Acceptable Financing Cash, Conventional
Listing Terms Cash, Conventional
Special Listing Condition None
Read Less
Want to know what your home might be worth? Contact us for a FREE valuation!

Our team is ready to help you sell your home for the highest possible price ASAP
© 2024 Listings courtesy of Canopy MLS as distributed by MLS GRID. All Rights Reserved.
Bought with Ashley McMillan • Dickens Mitchener & Associates Inc






