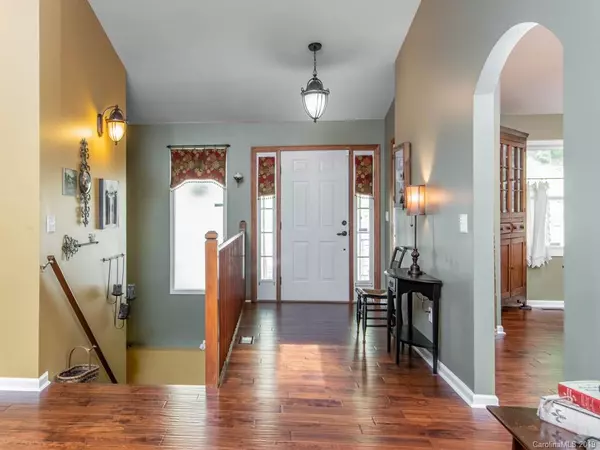$450,000
$439,900
2.3%For more information regarding the value of a property, please contact us for a free consultation.
45 Springwood DR Asheville, NC 28805
3 Beds
4 Baths
3,415 SqFt
Key Details
Sold Price $450,000
Property Type Single Family Home
Sub Type Single Family Residence
Listing Status Sold
Purchase Type For Sale
Square Footage 3,415 sqft
Price per Sqft $131
Subdivision Botany Woods
MLS Listing ID 3508236
Sold Date 07/11/19
Style Modern,Ranch
Bedrooms 3
Full Baths 3
Half Baths 1
HOA Fees $1/ann
HOA Y/N 1
Year Built 1993
Lot Size 1.120 Acres
Acres 1.12
Property Description
Indulge yourself with spacious living! Over sized rooms, vaulted ceilings, wide halls and doorways grace this one level living Fully updated masterpiece (see updates sheet, too many to mention here!) Cool wooded tree top summer views open to bright winter long distance views of Craggy Dome and Mt. Mitchell! The expansive covered back deck is your private window to all four seasons and ever changing views. Now for the BONUS space! The entire lower level has been remodeled with entertaining in mind. Full bath, Bar area, bonus bedroom area, Billiard space, Den etc! Indulge yourself with a tour of this one of a kind masterpiece!
Location
State NC
County Buncombe
Interior
Interior Features Basement Shop, Cable Available, Handicap Access, Open Floorplan, Pantry, Skylight(s), Vaulted Ceiling, Walk-In Closet(s)
Heating Central, Heat Pump, Heat Pump, Natural Gas
Flooring Tile, Wood
Fireplaces Type Gas Log, Great Room, Gas
Fireplace true
Appliance Cable Prewire, Ceiling Fan(s), CO Detector, Convection Oven, Gas Cooktop, ENERGY STAR Qualified Dishwasher, Disposal, Down Draft, Electric Dryer Hookup, Indoor Grill, Plumbed For Ice Maker, Microwave, Natural Gas, ENERGY STAR Qualified Refrigerator
Exterior
Exterior Feature Deck, Fence
Roof Type Shingle,Metal
Parking Type Attached Garage, Driveway, Garage - 2 Car, Garage Door Opener
Building
Lot Description Cul-De-Sac, Green Area, Long Range View, Paved, Private, Sloped, Wooded, Winter View
Building Description Vinyl Siding, 1 Story Basement
Foundation Basement Fully Finished, Basement Inside Entrance, Basement Outside Entrance, Block
Sewer Septic Installed
Water Public
Architectural Style Modern, Ranch
Structure Type Vinyl Siding
New Construction false
Schools
Elementary Schools Bell
Middle Schools Ac Reynolds
High Schools Ac Reynolds
Others
Acceptable Financing Cash, Conventional
Listing Terms Cash, Conventional
Special Listing Condition None
Read Less
Want to know what your home might be worth? Contact us for a FREE valuation!

Our team is ready to help you sell your home for the highest possible price ASAP
© 2024 Listings courtesy of Canopy MLS as distributed by MLS GRID. All Rights Reserved.
Bought with Erik Tillman • Sterling Real Estate Partners






