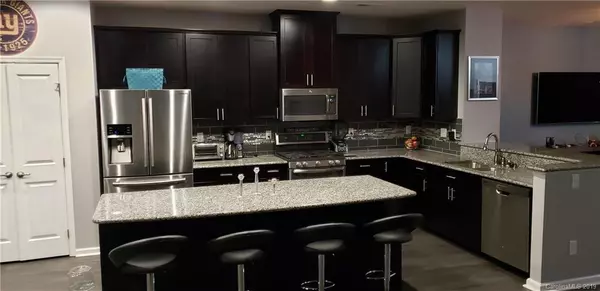$309,900
$309,900
For more information regarding the value of a property, please contact us for a free consultation.
1710 Evergreen DR Charlotte, NC 28208
3 Beds
3 Baths
1,806 SqFt
Key Details
Sold Price $309,900
Property Type Condo
Sub Type Condo/Townhouse
Listing Status Sold
Purchase Type For Sale
Square Footage 1,806 sqft
Price per Sqft $171
Subdivision Bryant Park
MLS Listing ID 3490015
Sold Date 07/17/19
Bedrooms 3
Full Baths 2
Half Baths 1
HOA Fees $150/mo
HOA Y/N 1
Year Built 2016
Property Description
Location, location, location! Upgraded End Unit home painted from top to bottom with non-community norm features such as: water & scratch resistant wide plank wood flooring, built-in storage/murphy bed for great office/guest combo, custom backsplash, tiled laundry, upgraded cabinets, wood shelves in pantry, 3 TV Wall mounts, finished attic storage space w/full pull down steps, dimmable recessed lighting, USB charging electrical outlets, plenty of hanging space in laundry room, in cabinet garbage & recycling, 2 separate Master bath vanity mirrors, upgraded light fixtures & fans, trey ceiling in the master and amazing California Closet system in the master walk-in closet. Move in ready in a vibrant and growing area with walkability to new coffee shops, breweries, Aldi, pet boarding and restaurants. Convenient to the airport, 77 and 85. Uptown living without the uptown price tag! The development is almost completed and then developer/builder will put the final touches on the community.
Location
State NC
County Mecklenburg
Building/Complex Name Bryant Park
Interior
Interior Features Attic Other, Attic Stairs Pulldown, Built Ins, Garden Tub, Kitchen Island, Open Floorplan, Pantry, Tray Ceiling, Walk-In Closet(s), Window Treatments
Heating Heat Pump
Fireplace false
Appliance Cable Prewire, Ceiling Fan(s), CO Detector, Convection Oven, Dishwasher, Disposal, Electric Dryer Hookup, Plumbed For Ice Maker, Microwave, Natural Gas, Self Cleaning Oven, Surround Sound, Warming Drawer
Exterior
Exterior Feature Underground Power Lines, Wired Internet Available
Parking Type Driveway
Building
Lot Description End Unit
Building Description Hardboard Siding,Wood Siding, 2 Story
Foundation Slab
Builder Name Ryan Homes
Sewer Public Sewer
Water Public
Structure Type Hardboard Siding,Wood Siding
New Construction false
Schools
Elementary Schools Unspecified
Middle Schools Unspecified
High Schools Unspecified
Others
HOA Name Kuester
Acceptable Financing Cash, Conventional
Listing Terms Cash, Conventional
Special Listing Condition None
Read Less
Want to know what your home might be worth? Contact us for a FREE valuation!

Our team is ready to help you sell your home for the highest possible price ASAP
© 2024 Listings courtesy of Canopy MLS as distributed by MLS GRID. All Rights Reserved.
Bought with Andrew Greenberg • Keller Williams Ballantyne Area






