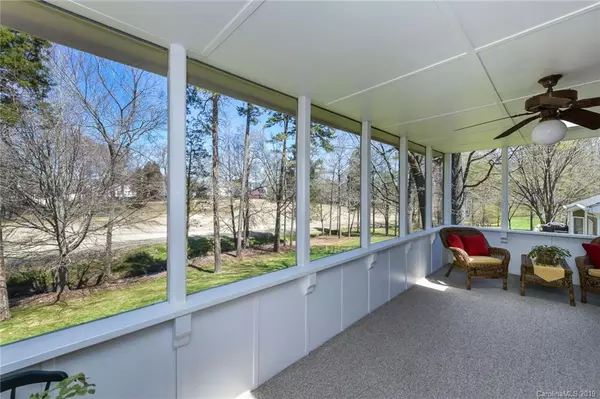$318,000
$325,000
2.2%For more information regarding the value of a property, please contact us for a free consultation.
3907 Beauvista DR Charlotte, NC 28269
4 Beds
2 Baths
2,310 SqFt
Key Details
Sold Price $318,000
Property Type Single Family Home
Sub Type Single Family Residence
Listing Status Sold
Purchase Type For Sale
Square Footage 2,310 sqft
Price per Sqft $137
Subdivision Highland Creek
MLS Listing ID 3487232
Sold Date 06/06/19
Style Transitional
Bedrooms 4
Full Baths 2
Construction Status Completed
HOA Fees $55/qua
HOA Y/N 1
Abv Grd Liv Area 2,310
Year Built 1992
Lot Size 9,147 Sqft
Acres 0.21
Lot Dimensions 72x124
Property Description
WONDERFUL RANCH PLAN ON THE GOLF COURSE IN BEAUTIFUL HIGHLAND CREEK! Four bedroom plan with forth bedroom able to used for a large office. Neutral colors throughout, many upgrades and extras including a huge screened porch in addition to a tremendous deck overlooking the 8th fairway of Highland Creek Golf Course. Open plan with much light and brightness, large master suite features tray ceiling, walk-in closet, master bath has shower and garden tub, these original owners have lovingly cared for this home and you will be so impressed with the overall condition of the home. The walk out crawl space features work bench, power, insulation, as well as a ton of storage. Located in Highland Creek, you can go to highlandcreek.com to see what is offered by this unique community.
Location
State NC
County Mecklenburg
Zoning R9PUD
Rooms
Main Level Bedrooms 3
Interior
Interior Features Attic Stairs Pulldown, Cable Prewire, Cathedral Ceiling(s), Garden Tub, Open Floorplan, Pantry, Tray Ceiling(s), Walk-In Closet(s)
Heating Central, Forced Air, Natural Gas
Cooling Ceiling Fan(s)
Flooring Carpet, Hardwood, Vinyl
Fireplaces Type Gas, Gas Log, Great Room
Fireplace true
Appliance Dishwasher, Disposal, Electric Oven, Electric Range, Gas Cooktop, Gas Water Heater, Microwave, Oven, Plumbed For Ice Maker, Self Cleaning Oven
Exterior
Garage Spaces 2.0
Community Features Clubhouse, Fitness Center, Golf, Outdoor Pool, Playground, Pond, Recreation Area, Sidewalks, Street Lights, Tennis Court(s), Walking Trails
Utilities Available Cable Available, Gas
View Golf Course
Roof Type Composition
Parking Type Garage, Garage Shop
Garage true
Building
Lot Description On Golf Course
Foundation Crawl Space
Builder Name Centex
Sewer Public Sewer
Water City
Architectural Style Transitional
Level or Stories One
Structure Type Brick Partial,Fiber Cement,Hardboard Siding
New Construction false
Construction Status Completed
Schools
Elementary Schools Highland Creek
Middle Schools Ridge Road
High Schools Mallard Creek
Others
HOA Name Hawthorne Management
Acceptable Financing Cash, Conventional, FHA, VA Loan
Listing Terms Cash, Conventional, FHA, VA Loan
Special Listing Condition None
Read Less
Want to know what your home might be worth? Contact us for a FREE valuation!

Our team is ready to help you sell your home for the highest possible price ASAP
© 2024 Listings courtesy of Canopy MLS as distributed by MLS GRID. All Rights Reserved.
Bought with Abby Nelson • ProStead Realty






