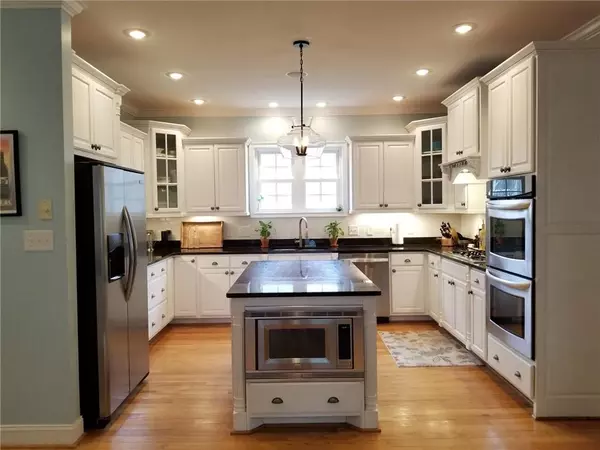$540,000
$549,000
1.6%For more information regarding the value of a property, please contact us for a free consultation.
608 46th Ave DR NE Hickory, NC 28601
6 Beds
5 Baths
6,590 SqFt
Key Details
Sold Price $540,000
Property Type Single Family Home
Sub Type Single Family Residence
Listing Status Sold
Purchase Type For Sale
Square Footage 6,590 sqft
Price per Sqft $81
Subdivision Olde Mill Landing
MLS Listing ID 3488315
Sold Date 05/31/19
Style Contemporary
Bedrooms 6
Full Baths 4
Half Baths 1
HOA Fees $16/ann
HOA Y/N 1
Year Built 2004
Lot Size 0.490 Acres
Acres 0.49
Property Description
Incredible home located in a lakefront community. Imagine hopping onto your kayak for a nice morning ride on the lake right from your backyard! Private dock in backyard allows direct lake access. Over 6500+ Sq Ft. This home has it all! Open main floor plan has great room w/ gas fireplace facing kitchen/breakfast area. Updated gourmet kitchen w/ large granite island, double ovens, pantry. Generous master on main w/ spacious bath, his & hers vanities, jet tub, WIC. Office, dining room and large sunroom on main. 3 beds/2 full baths, bonus room on upper level. Custom 2200+ sq ft basement like no other! Natural slate floors, stacked stone walls & fireplace, media area, 6th bedroom & full bath, 18' granite bar with full kitchen! TV mounts from every angle & spacious entertaining area. No expense spared. Outdoor living space has open lanai, waterfall, pond, gas firepit, pillar firebowls, Traeger smoker and commercial hibachi grill round out this amazing, entertainers dream space.
Location
State NC
County Catawba
Body of Water Lake Hickory
Interior
Interior Features Attic Stairs Pulldown, Built Ins, Cable Available, Cathedral Ceiling(s), Kitchen Island, Open Floorplan, Pantry, Split Bedroom, Tray Ceiling, Walk-In Closet(s)
Heating Central, Gas Water Heater, Multizone A/C, Zoned, Natural Gas
Flooring Carpet, Cork, Slate, Stone, Tile, Wood
Fireplaces Type Gas Log, Great Room, Gas
Fireplace true
Appliance Cable Prewire, Ceiling Fan(s), CO Detector, Convection Oven, Gas Cooktop, Dishwasher, Disposal, Double Oven, Exhaust Fan, Plumbed For Ice Maker, Microwave, Natural Gas, Refrigerator, Security System, Self Cleaning Oven, Surround Sound, Wall Oven
Exterior
Exterior Feature Fire Pit, In-Ground Irrigation, Outdoor Kitchen, Terrace, Other
Community Features Lake, Security, Sidewalks, Street Lights
Parking Type Attached Garage, Driveway, Garage - 2 Car, Garage Door Opener
Building
Lot Description Waterfall, Cul-De-Sac, Lake Access, Level, Sloped, Wooded
Building Description Cedar,Stone,Vinyl Siding, 2 Story/Basement
Foundation Basement Fully Finished, Basement Outside Entrance
Sewer Public Sewer
Water Public
Architectural Style Contemporary
Structure Type Cedar,Stone,Vinyl Siding
New Construction false
Schools
Elementary Schools Clyde Campbell
Middle Schools Arndt
High Schools St. Stephens
Others
HOA Name Aaron Swisher
Acceptable Financing Cash, Conventional, FHA, VA Loan
Listing Terms Cash, Conventional, FHA, VA Loan
Special Listing Condition None
Read Less
Want to know what your home might be worth? Contact us for a FREE valuation!

Our team is ready to help you sell your home for the highest possible price ASAP
© 2024 Listings courtesy of Canopy MLS as distributed by MLS GRID. All Rights Reserved.
Bought with Lina Morrow • Berkshire Hathaway Hickory Metro Real Estate






