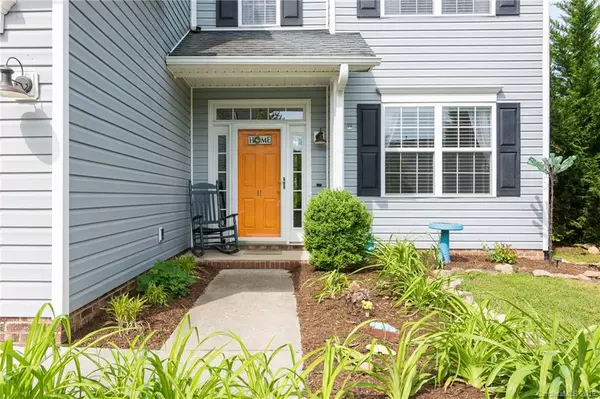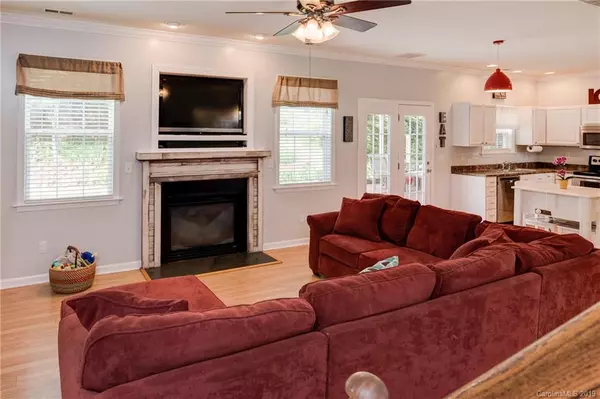$312,000
$330,000
5.5%For more information regarding the value of a property, please contact us for a free consultation.
11 Peppermill DR Asheville, NC 28804
3 Beds
3 Baths
2,013 SqFt
Key Details
Sold Price $312,000
Property Type Single Family Home
Sub Type Single Family Residence
Listing Status Sold
Purchase Type For Sale
Square Footage 2,013 sqft
Price per Sqft $154
Subdivision River Walk
MLS Listing ID 3504032
Sold Date 06/12/19
Style Traditional
Bedrooms 3
Full Baths 2
Half Baths 1
HOA Fees $19/ann
HOA Y/N 1
Year Built 2007
Lot Size 0.280 Acres
Acres 0.28
Lot Dimensions Per Survey
Property Description
Private backyard with landscape screening and large wooded common area to the side making this the most private lot in the neighborhood! Tons of upgrades including crown moldings, upgraded tile in baths & laundry, newer appliances, interior painting, laminate flooring, added decking w/sun shade, landscaping with rock wall, and a storage shed. 9 foot ceilings on main level with gas fireplace in living room. Vaulted ceiling in over-sized master bedroom. Bonus room on 2nd floor could be a 4th bedroom with addition of closet. Walking distance to French Broad River and Riverside Park. Minutes to downtown Asheville and all amenities!
Location
State NC
County Buncombe
Interior
Interior Features Cable Available, Pantry, Vaulted Ceiling, Window Treatments
Heating Central, Multizone A/C, Zoned, Natural Gas
Flooring Carpet, Laminate, Tile
Fireplaces Type Living Room, Gas
Fireplace true
Appliance Cable Prewire, Dishwasher, Microwave, Refrigerator
Exterior
Exterior Feature Deck
Community Features Street Lights
Parking Type Attached Garage, Garage - 2 Car
Building
Lot Description Corner Lot, Level, Private, Wooded, See Remarks
Building Description Vinyl Siding, 2 Story
Foundation Slab
Sewer Public Sewer
Water Public
Architectural Style Traditional
Structure Type Vinyl Siding
New Construction false
Schools
Elementary Schools Woodfin/Eblen
Middle Schools Clyde A Erwin
High Schools Clyde A Erwin
Others
HOA Name Cedar Mgmt Group
Acceptable Financing Cash, Conventional, FHA, VA Loan
Listing Terms Cash, Conventional, FHA, VA Loan
Special Listing Condition None
Read Less
Want to know what your home might be worth? Contact us for a FREE valuation!

Our team is ready to help you sell your home for the highest possible price ASAP
© 2024 Listings courtesy of Canopy MLS as distributed by MLS GRID. All Rights Reserved.
Bought with Bob Gilkeson • RE/MAX Executive






