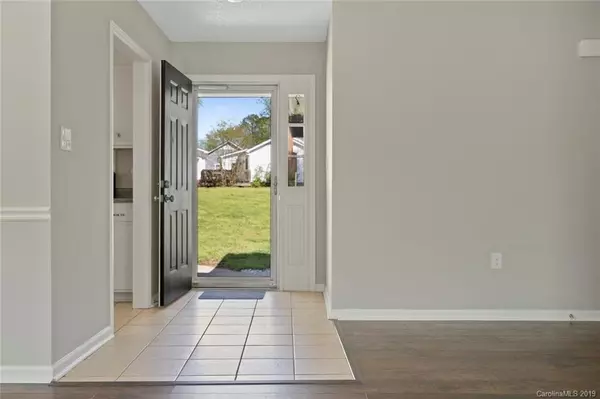$198,000
$195,000
1.5%For more information regarding the value of a property, please contact us for a free consultation.
7123 Walnut Wood DR Charlotte, NC 28227
3 Beds
2 Baths
1,388 SqFt
Key Details
Sold Price $198,000
Property Type Single Family Home
Sub Type Single Family Residence
Listing Status Sold
Purchase Type For Sale
Square Footage 1,388 sqft
Price per Sqft $142
Subdivision Chestnut Lake
MLS Listing ID 3491416
Sold Date 05/09/19
Style Ranch
Bedrooms 3
Full Baths 2
Abv Grd Liv Area 1,388
Year Built 1983
Lot Size 10,018 Sqft
Acres 0.23
Lot Dimensions 10,019
Property Description
Welcome Home….to 7123 Walnut Wood Drive!! Light Filled, Open Concept, Ranch Home located in the Chestnut Lake neighborhood (no HOA), positioned amongst conveniences galore!! 3 Bedrooms, 2 Baths, 0.23 Acres, 1,388 Square Feet, Built 1983. This home has been REFRESHED AND REVIVED...from the Exterior, with fresh paint, new landscaping, new exterior lighting...to the Interior, with Fresh Paint and New Handscraped Engineered Hardwoods throughout, New Kitchen Stainless Steel Appliances, Refinished/Painted Kitchen Cabinets, Refreshed Bathrooms with new vanities, sinks, New Lighting throughout, PLUS fully replaced HVAC (less than 1 year)...and MUCH MORE!!! All located in convenient driving distance to shopping, dining and main thoroughfares. Don’t hesitate, before it’s too late...
Location
State NC
County Mecklenburg
Zoning R4
Rooms
Main Level Bedrooms 3
Interior
Interior Features Open Floorplan, Walk-In Closet(s)
Heating Central, Heat Pump
Cooling Ceiling Fan(s)
Flooring Hardwood, Tile
Fireplaces Type Family Room, Gas Log
Fireplace true
Appliance Dishwasher, Electric Oven, Electric Range, Electric Water Heater, Refrigerator
Exterior
Community Features Sidewalks, Street Lights
Roof Type Shingle
Parking Type Driveway
Building
Lot Description Cul-De-Sac, Sloped, Creek/Stream, Wooded
Foundation Slab
Sewer County Sewer
Water County Water
Architectural Style Ranch
Level or Stories One
Structure Type Hardboard Siding
New Construction false
Schools
Elementary Schools Albemarle Road
Middle Schools Albemarle
High Schools Independence
Others
Acceptable Financing Cash, Conventional, FHA, VA Loan
Listing Terms Cash, Conventional, FHA, VA Loan
Special Listing Condition None
Read Less
Want to know what your home might be worth? Contact us for a FREE valuation!

Our team is ready to help you sell your home for the highest possible price ASAP
© 2024 Listings courtesy of Canopy MLS as distributed by MLS GRID. All Rights Reserved.
Bought with Monica Murano • Allen Tate Providence @485






