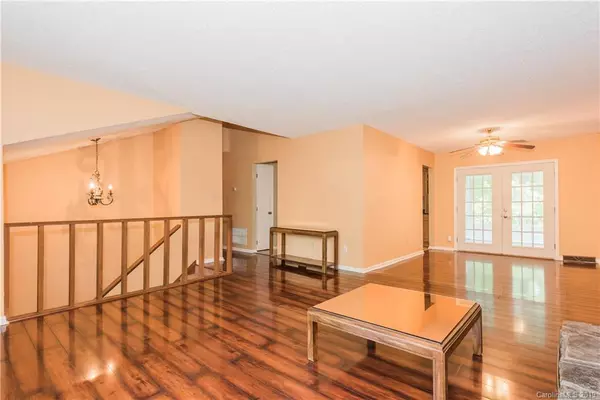$206,500
$209,000
1.2%For more information regarding the value of a property, please contact us for a free consultation.
4911 Cricklewood LN Charlotte, NC 28212
3 Beds
3 Baths
1,926 SqFt
Key Details
Sold Price $206,500
Property Type Single Family Home
Sub Type Single Family Residence
Listing Status Sold
Purchase Type For Sale
Square Footage 1,926 sqft
Price per Sqft $107
Subdivision Verndale Farms
MLS Listing ID 3504732
Sold Date 06/28/19
Bedrooms 3
Full Baths 2
Half Baths 1
Year Built 1983
Lot Size 0.270 Acres
Acres 0.27
Lot Dimensions 69x181x75x160
Property Description
Well cared for home on a beautiful fenced in lot. This three bedroom two and a half bath home has an updated kitchen will granite counter tops and sink with stainless steal appliances and gas grill and oven. A formal living room and dining room lead you to a tranquil covered porch that overlooks the private back yard. Living room has a wood burning fireplace with an electric insert. Three sizable bedrooms and two bathrooms await your personal touch to make this property home. Downstairs has a very large recreation room that leads out to a covered deck and a half bath. There is a two car garage on this level with a great deal of storage space and laundry room. Bring your offers. The seller has not lived in the home for awhile. Buyer and agent need to verify all information. Home is being measured on May 20, 2018.
Location
State NC
County Mecklenburg
Interior
Heating Central, Gas Water Heater
Flooring Carpet, Laminate
Fireplaces Type Living Room, Wood Burning, Other
Fireplace true
Appliance Cable Prewire, Ceiling Fan(s), Dishwasher, Disposal, Plumbed For Ice Maker, Microwave, Refrigerator, Security System
Exterior
Exterior Feature Deck, Fence
Parking Type Attached Garage, Garage - 2 Car, Parking Space - 4+
Building
Building Description Hardboard Siding,Wood Siding, Split Level
Foundation Slab
Sewer Public Sewer
Water Public
Structure Type Hardboard Siding,Wood Siding
New Construction false
Schools
Elementary Schools Lawrence Orr
Middle Schools Cochran Collegiate Academy
High Schools Garinger
Others
Acceptable Financing Cash, Conventional, FHA, VA Loan
Listing Terms Cash, Conventional, FHA, VA Loan
Special Listing Condition None
Read Less
Want to know what your home might be worth? Contact us for a FREE valuation!

Our team is ready to help you sell your home for the highest possible price ASAP
© 2024 Listings courtesy of Canopy MLS as distributed by MLS GRID. All Rights Reserved.
Bought with Cathy Miller • Coldwell Banker Residential Brokerage






