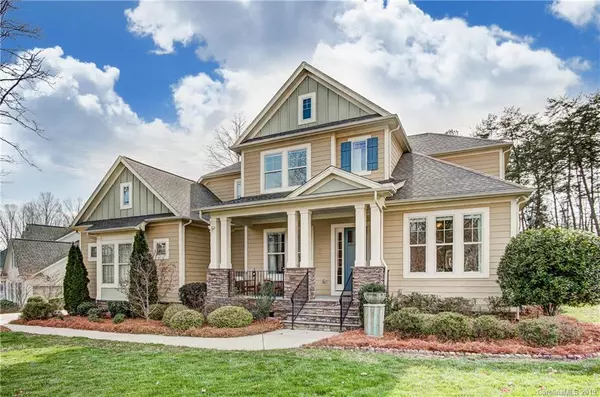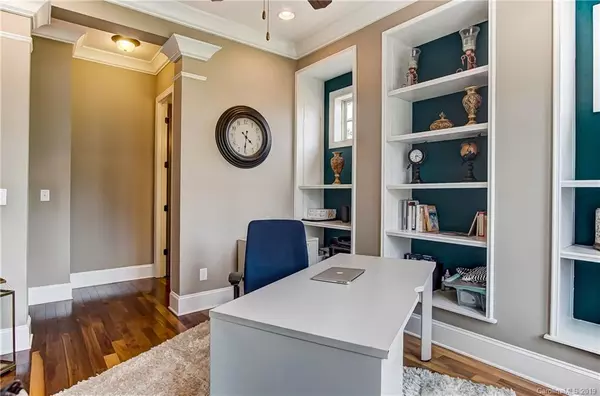$760,000
$789,900
3.8%For more information regarding the value of a property, please contact us for a free consultation.
1022 Wessington Manor LN Fort Mill, SC 29715
5 Beds
5 Baths
3,974 SqFt
Key Details
Sold Price $760,000
Property Type Single Family Home
Sub Type Single Family Residence
Listing Status Sold
Purchase Type For Sale
Square Footage 3,974 sqft
Price per Sqft $191
Subdivision Springfield
MLS Listing ID 3483184
Sold Date 08/07/19
Style Transitional
Bedrooms 5
Full Baths 4
Half Baths 1
HOA Fees $129/qua
HOA Y/N 1
Year Built 2012
Lot Size 0.990 Acres
Acres 0.99
Lot Dimensions 54x346x70x145x272
Property Description
Former Model Home on Premium 1 acre Golf Course corner Lot. Offering a relaxing outdoor area with Covered Porch and Fireplace, Terraced Kitchen Area with Paver Patio. All the extras in this home from the Gourmet Kitchen with Island, Granite Counters, Stainless, Gas Cooktop, to the Luxurious Master Retreat on main and Bath with over sized walk in tiled shower, Garden Tub, huge walk in closet. Guest Suite on main with Full Bath. Other features included Computer Niche, LG Bonus, 2 Story GR with Stone Surround FP. Springfield Neighborhood has a Country Club Feel with all the amenities imaginable, Club House, Pool, Fitness Center, Golf Course, Tennis, and Walking Trails all within a few steps from this Luxurious Property.
Location
State SC
County York
Interior
Interior Features Attic Stairs Pulldown, Attic Walk In, Breakfast Bar, Built Ins, Cable Available, Garden Tub, Kitchen Island, Open Floorplan, Pantry, Tray Ceiling, Vaulted Ceiling, Walk-In Closet(s)
Heating Central, Multizone A/C, Zoned
Flooring Carpet, Hardwood, Tile
Fireplaces Type Gas Log, Great Room
Fireplace true
Appliance Cable Prewire, Ceiling Fan(s), Convection Oven, Gas Cooktop, Dishwasher, Disposal, Electric Dryer Hookup, Exhaust Fan, Indoor Grill, Plumbed For Ice Maker, Microwave, Security System, Surround Sound, Wall Oven
Exterior
Exterior Feature In-Ground Irrigation, Outdoor Fireplace, Outdoor Kitchen
Community Features Clubhouse, Fitness Center, Golf, Playground, Outdoor Pool, Recreation Area, Tennis Court(s), Walking Trails
Roof Type Shingle
Parking Type Attached Garage, Driveway, Garage - 3 Car, Garage Door Opener, Side Load Garage
Building
Lot Description Corner Lot, Near Golf Course, Level, Wooded
Building Description Fiber Cement,Stone, 2 Story
Foundation Crawl Space
Builder Name David Weekly
Sewer Public Sewer
Water Public
Architectural Style Transitional
Structure Type Fiber Cement,Stone
New Construction false
Schools
Elementary Schools Fort Mill
Middle Schools Fort Mill
High Schools Nation Ford
Others
HOA Name Kuester Management
Acceptable Financing Cash, Conventional
Listing Terms Cash, Conventional
Special Listing Condition None
Read Less
Want to know what your home might be worth? Contact us for a FREE valuation!

Our team is ready to help you sell your home for the highest possible price ASAP
© 2024 Listings courtesy of Canopy MLS as distributed by MLS GRID. All Rights Reserved.
Bought with Dawn Franchina • Allen Tate Center City






