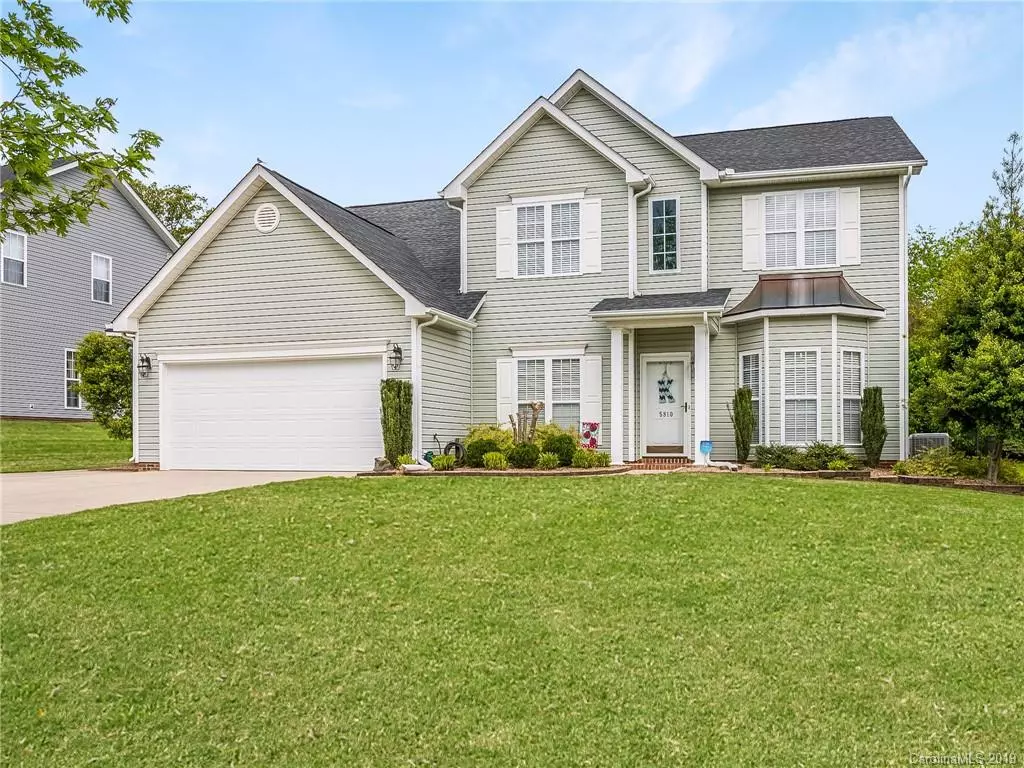$292,500
$300,000
2.5%For more information regarding the value of a property, please contact us for a free consultation.
5810 Underwood AVE Charlotte, NC 28213
5 Beds
3 Baths
2,809 SqFt
Key Details
Sold Price $292,500
Property Type Single Family Home
Sub Type Single Family Residence
Listing Status Sold
Purchase Type For Sale
Square Footage 2,809 sqft
Price per Sqft $104
Subdivision Coventry
MLS Listing ID 3498318
Sold Date 06/27/19
Bedrooms 5
Full Baths 2
Half Baths 1
HOA Fees $37/ann
HOA Y/N 1
Abv Grd Liv Area 2,809
Year Built 2003
Lot Size 0.280 Acres
Acres 0.28
Property Description
BEAUTIFUL MOVE-IN READY HOME in a great location w/ a backyard paradise & pool! MASTER ON MAIN. Open floor plan, living room, formal dining room w/ bay windows, & two-story great room. 4 BEDS & 1 BATH UPSTAIRS. Kitchen equipped w/ breakfast area/bar, granite counters, tile backsplash, SS appliances & lots of cabinets for storage. Master Suite has vaulted tray ceilings, walk-in closet, garden tub, & double sinks. The fenced-in backyard is where you can go to relax at the end of the day or to enjoy the NC summers: pool, natural waterfall, covered patio, & plenty of space to entertain guests as well. LOTS OF STORAGE OPTIONS: cabinets in garage and shed, attic storage above garage & 2nd floor attic entry. UPGRADES: new upstairs/downstairs HVAC, tankless H20 heater, insulated garage door, kitchen cabinets / counters, roof, & new carpet downstairs/staircase. Neighborhood pool & playground. Located close to plenty of shopping & dining options. Highly rated school district. Come check it out!
Location
State NC
County Cabarrus
Zoning PUD
Rooms
Main Level Bedrooms 1
Interior
Interior Features Breakfast Bar, Cable Prewire, Garden Tub, Open Floorplan, Pantry, Tray Ceiling(s), Vaulted Ceiling(s), Walk-In Closet(s)
Heating Central
Cooling Ceiling Fan(s)
Flooring Carpet, Tile, Tile, Wood
Fireplaces Type Family Room, Gas Log
Fireplace true
Appliance Dishwasher, Disposal, Electric Cooktop, Electric Water Heater, Gas Water Heater, Microwave, Oven
Exterior
Exterior Feature In Ground Pool
Garage Spaces 2.0
Fence Fenced
Community Features Outdoor Pool, Playground, Other
Parking Type Driveway, Attached Garage
Garage true
Building
Lot Description Level
Foundation Slab
Sewer Public Sewer
Water City
Level or Stories Two
Structure Type Aluminum,Vinyl
New Construction false
Schools
Elementary Schools Harrisburg
Middle Schools Hickory Ridge
High Schools Hickory Ridge
Others
HOA Name Hawthorne Property Management
Acceptable Financing Cash, Conventional, FHA
Listing Terms Cash, Conventional, FHA
Special Listing Condition None
Read Less
Want to know what your home might be worth? Contact us for a FREE valuation!

Our team is ready to help you sell your home for the highest possible price ASAP
© 2024 Listings courtesy of Canopy MLS as distributed by MLS GRID. All Rights Reserved.
Bought with Stephen Hager • Carolina Vue Real Estate Group






