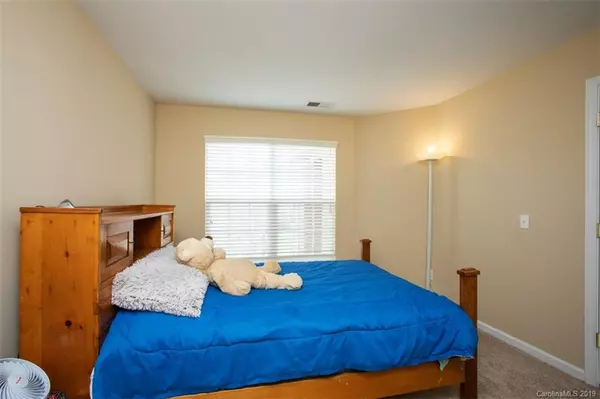$365,000
$369,000
1.1%For more information regarding the value of a property, please contact us for a free consultation.
1848 Briarcrest DR NW Charlotte, NC 28269
5 Beds
3 Baths
3,304 SqFt
Key Details
Sold Price $365,000
Property Type Single Family Home
Sub Type Single Family Residence
Listing Status Sold
Purchase Type For Sale
Square Footage 3,304 sqft
Price per Sqft $110
Subdivision Highland Creek
MLS Listing ID 3492882
Sold Date 05/07/19
Style Traditional
Bedrooms 5
Full Baths 3
HOA Fees $54/qua
HOA Y/N 1
Year Built 2002
Lot Size 9,583 Sqft
Acres 0.22
Property Description
This property is ready for you to move in! New Roof in 2018, Brand New paint and carpet throughout! Located on the golf course and a brisk walk to the playground and pool! Perfect home for anyone looking to move to Highland Creek! Cabarrus County School district!Guest bedroom on the first floor with full bathroom. 5 bedrooms and 3 full baths this home has plenty of space to spread out and make it your own. Deck is perfect for entertaining. New grass just planted as well. Deck has a storage area underneath it as well! Granite counter tops and stainless steel appliances in the kitchen.. Owners are offering a Home warranty to help you get settled! So come by and see for yourself! Make an offer and call it home!
Location
State NC
County Cabarrus
Interior
Interior Features Garden Tub, Kitchen Island, Open Floorplan, Walk-In Closet(s)
Flooring Carpet, Wood
Fireplaces Type Gas Log, Living Room
Fireplace true
Appliance Convection Oven, Disposal, Electric Dryer Hookup, Microwave, Surround Sound
Exterior
Exterior Feature Deck
Community Features Golf, Playground, Pool, Recreation Area, Sidewalks, Walking Trails
Parking Type Attached Garage, Driveway, Garage - 2 Car, Garage Door Opener, Parking Space - 2
Building
Lot Description Near Golf Course, On Golf Course, Views, Year Round View
Building Description Vinyl Siding, 2 Story
Foundation Crawl Space
Sewer Public Sewer
Water Public
Architectural Style Traditional
Structure Type Vinyl Siding
New Construction false
Schools
Elementary Schools Cox Mill
Middle Schools Harrisrd
High Schools Cox Mill
Others
HOA Name Hawthorne Management
Acceptable Financing Cash, Conventional, FHA, VA Loan
Listing Terms Cash, Conventional, FHA, VA Loan
Special Listing Condition None
Read Less
Want to know what your home might be worth? Contact us for a FREE valuation!

Our team is ready to help you sell your home for the highest possible price ASAP
© 2024 Listings courtesy of Canopy MLS as distributed by MLS GRID. All Rights Reserved.
Bought with Non Member • MLS Administration






