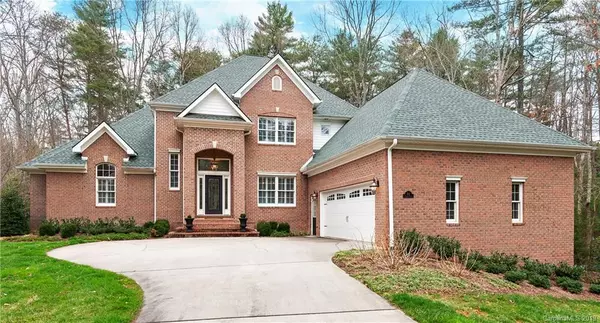$850,000
$850,000
For more information regarding the value of a property, please contact us for a free consultation.
501 Pinchot DR Asheville, NC 28803
4 Beds
5 Baths
4,596 SqFt
Key Details
Sold Price $850,000
Property Type Single Family Home
Sub Type Single Family Residence
Listing Status Sold
Purchase Type For Sale
Square Footage 4,596 sqft
Price per Sqft $184
Subdivision Biltmore Park
MLS Listing ID 3481041
Sold Date 04/29/19
Style Traditional
Bedrooms 4
Full Baths 4
Half Baths 1
HOA Fees $41/ann
HOA Y/N 1
Year Built 1998
Lot Size 0.610 Acres
Acres 0.61
Property Description
All Things Bright and Beautiful! ... Love how you live in this open & easy custom home. Smart floor plan w/every essential on main level & zoned HVAC expands or "downsizes" according to your needs. (They grow up fast!) See 3D Virtual Tour. Back deck overlooks private & inviting back yard perfect for entertaining and play. Established landscaping w/carefree irrigation system. Prime location in Biltmore Park adjoins expansive greenway trails; close to creek and easy walk to highly ranked schools and public library/voting. Keep your car in the garage and enjoy all Town Square has to offer: www.biltmorepark.com
Location
State NC
County Buncombe
Interior
Interior Features Breakfast Bar, Built Ins, Cable Available, Kitchen Island, Open Floorplan, Pantry, Vaulted Ceiling, Walk-In Closet(s)
Heating Central, Humidifier, Multizone A/C, Zoned, Natural Gas, Radiant Floor
Flooring Carpet, Tile, Wood
Fireplaces Type Family Room, Great Room
Fireplace true
Appliance Cable Prewire, Ceiling Fan(s), Gas Cooktop, Dishwasher, Disposal, Double Oven, Electric Dryer Hookup, Natural Gas, Refrigerator, Security System, Wall Oven
Exterior
Exterior Feature Deck, Fire Pit, In-Ground Irrigation
Community Features Playground, Pool, Recreation Area, Sidewalks, Street Lights, Walking Trails
Parking Type Attached Garage, Garage - 2 Car
Building
Lot Description Green Area, Private, Wooded, Wooded
Building Description Fiber Cement, 2 Story/Basement
Foundation Basement Inside Entrance, Basement Outside Entrance, Basement Partially Finished
Sewer Public Sewer
Water Public
Architectural Style Traditional
Structure Type Fiber Cement
New Construction false
Schools
Elementary Schools Estes/Koontz
Middle Schools Valley Springs
High Schools Tc Roberson
Others
Acceptable Financing Cash, Conventional
Listing Terms Cash, Conventional
Special Listing Condition None
Read Less
Want to know what your home might be worth? Contact us for a FREE valuation!

Our team is ready to help you sell your home for the highest possible price ASAP
© 2024 Listings courtesy of Canopy MLS as distributed by MLS GRID. All Rights Reserved.
Bought with Ron Breese • RE/MAX Executive






