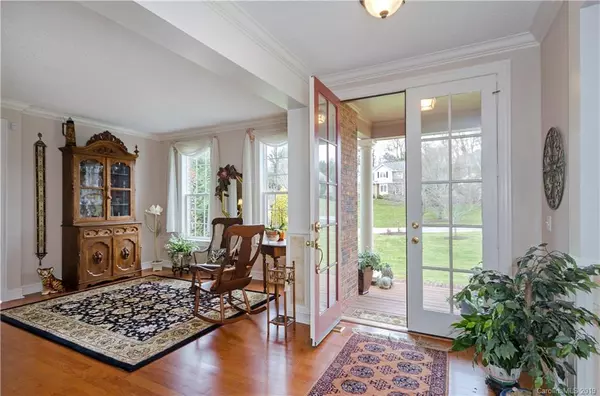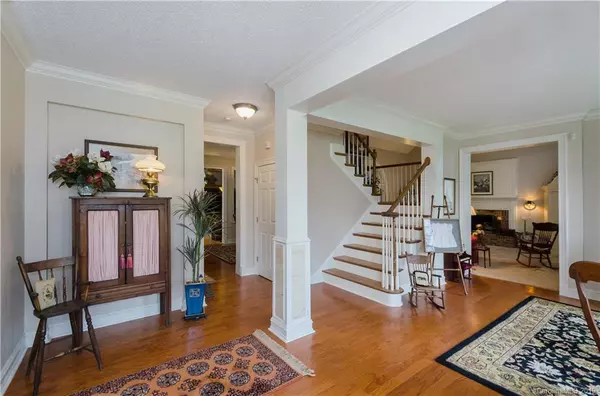$480,000
$495,000
3.0%For more information regarding the value of a property, please contact us for a free consultation.
118 Southbrook LN Fletcher, NC 28732
4 Beds
4 Baths
3,343 SqFt
Key Details
Sold Price $480,000
Property Type Single Family Home
Sub Type Single Family Residence
Listing Status Sold
Purchase Type For Sale
Square Footage 3,343 sqft
Price per Sqft $143
Subdivision Southbrook
MLS Listing ID 3475933
Sold Date 02/27/20
Style Traditional
Bedrooms 4
Full Baths 3
Half Baths 1
HOA Fees $22/ann
HOA Y/N 1
Year Built 1997
Lot Size 0.470 Acres
Acres 0.47
Property Description
Custom built 4 bedroom, 3.5 bath, one-owner home with nice finishes in established Southbrook neighborhood. Level 1/2 acre lot with new invisible fence and smart door for your pet. Wonderful flow on first floor with versatile rooms for media/billiard table, office, and sunroom. Need a place for your piano? Got that too. Two-story Family room with fireplace. New gas furnace on main level. Water heater 2015. Wood floors replaced on main floor in 2015. Granite kitchen with large island. Four bedrooms upstairs with 3 full en suite baths. 6 person hot tub on private back patio. 3-car insulated main level garage. Natural gas heat. Keyless remote entry. Security system. Glen Arden/T.C. Roberson school district. No through traffic in Southbrook for kids playing.
Location
State NC
County Buncombe
Interior
Interior Features Attic Stairs Pulldown, Cable Available, Cathedral Ceiling(s), Kitchen Island, Vaulted Ceiling, Walk-In Closet(s)
Heating Central, Gas Water Heater, Multizone A/C, Zoned, Natural Gas
Flooring Carpet, Tile, Wood
Fireplaces Type Gas Log, Vented, Living Room
Fireplace true
Appliance Cable Prewire, Ceiling Fan(s), Gas Cooktop, Dishwasher, Disposal, Down Draft, Gas Dryer Hookup, Microwave, Natural Gas, Refrigerator, Security System, Self Cleaning Oven
Exterior
Exterior Feature Hot Tub
Community Features None
Waterfront Description None
Roof Type Shingle
Parking Type Garage - 3 Car, Garage Door Opener, Parking Space - 3, Side Load Garage
Building
Lot Description Cul-De-Sac, Level
Building Description Brick,Hardboard Siding, 2 Story
Foundation Crawl Space
Sewer Septic Installed
Water Public
Architectural Style Traditional
Structure Type Brick,Hardboard Siding
New Construction false
Schools
Elementary Schools Glen Arden/Koontz
Middle Schools Cane Creek
High Schools T.C. Roberson
Others
HOA Name Treavor Riley
Acceptable Financing Cash, Conventional
Listing Terms Cash, Conventional
Special Listing Condition None
Read Less
Want to know what your home might be worth? Contact us for a FREE valuation!

Our team is ready to help you sell your home for the highest possible price ASAP
© 2024 Listings courtesy of Canopy MLS as distributed by MLS GRID. All Rights Reserved.
Bought with Lyn McFarland • Asheville Bulldog Realty






