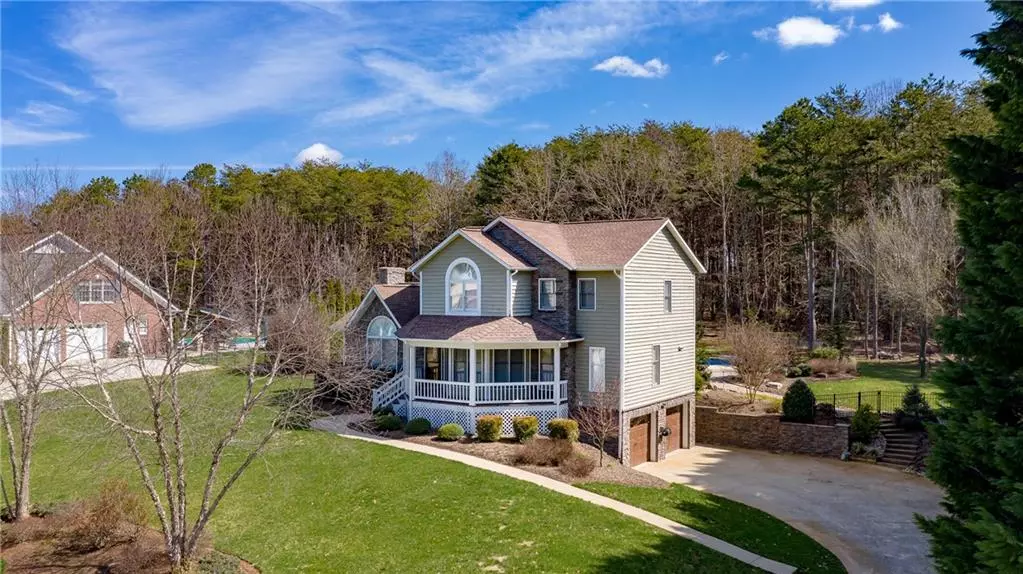$345,000
$355,899
3.1%For more information regarding the value of a property, please contact us for a free consultation.
4068 Pinecrest DR Hickory, NC 28601
3 Beds
3 Baths
2,739 SqFt
Key Details
Sold Price $345,000
Property Type Single Family Home
Sub Type Single Family Residence
Listing Status Sold
Purchase Type For Sale
Square Footage 2,739 sqft
Price per Sqft $125
Subdivision Catawba Springs
MLS Listing ID 3479546
Sold Date 04/25/19
Style Traditional
Bedrooms 3
Full Baths 2
Half Baths 1
HOA Fees $8/ann
HOA Y/N 1
Year Built 1991
Lot Size 0.550 Acres
Acres 0.55
Property Description
Your own resort every day of the week! Custom home with pool, oversized screened in porch, playground area, patio with landscape lighting, large outdoor storage shed and therapeutic hot tub. The interior of home has been recently remodeled in the kitchen with granite counters, new backsplash and white cabinets, large breakfast area, dreamy walk-in pantry and laundry room. Great room and Dining Room offer great space for entertaining. Master suite features walk in closet, bathroom with large tub and separate shower- recently updated with new fixtures. Guest bedrooms have spacious closets and recently updated guest bathroom. Finished space in the basement offers can be used as play room or den with oversized garage! Just in time to enjoy your new home through the summer! New Pool Liner and Fence in 2018!
Location
State NC
County Catawba
Interior
Interior Features Cable Available, Cathedral Ceiling(s), Garage Shop, Hot Tub, Walk-In Closet(s), Walk-In Pantry
Heating Heat Pump, Heat Pump
Flooring Carpet, Laminate, Tile, Wood
Fireplaces Type Great Room
Fireplace true
Appliance Dishwasher, Microwave, Refrigerator
Exterior
Exterior Feature Deck, Fence, Hot Tub, Outdoor Fireplace, In Ground Pool
Community Features Clubhouse, Golf
Parking Type Basement, Garage - 2 Car, Garage Door Opener
Building
Lot Description Near Golf Course, Level, Private, Wooded
Building Description Stone,Wood Siding, 2 Story/Basement
Foundation Basement Partially Finished
Sewer Public Sewer
Water Public
Architectural Style Traditional
Structure Type Stone,Wood Siding
New Construction false
Schools
Elementary Schools Snow Creek
Middle Schools H.M. Arndt
High Schools St. Stephens
Others
Acceptable Financing Cash, Conventional, FHA, VA Loan
Listing Terms Cash, Conventional, FHA, VA Loan
Special Listing Condition Third Party Approval
Read Less
Want to know what your home might be worth? Contact us for a FREE valuation!

Our team is ready to help you sell your home for the highest possible price ASAP
© 2024 Listings courtesy of Canopy MLS as distributed by MLS GRID. All Rights Reserved.
Bought with Jay Brown • Jay Brown, Realtors






