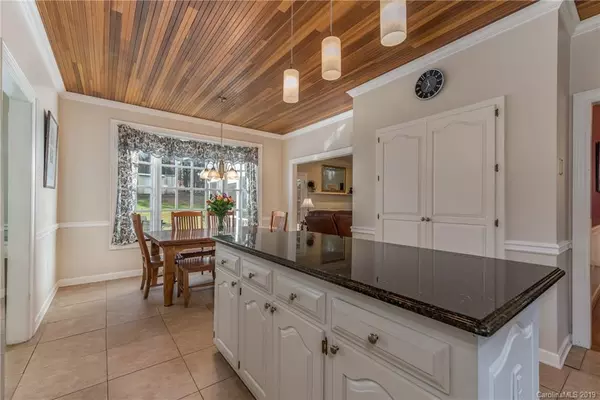$385,000
$400,000
3.8%For more information regarding the value of a property, please contact us for a free consultation.
245 Anne ST Rutherfordton, NC 28139
4 Beds
3 Baths
3,817 SqFt
Key Details
Sold Price $385,000
Property Type Single Family Home
Sub Type Single Family Residence
Listing Status Sold
Purchase Type For Sale
Square Footage 3,817 sqft
Price per Sqft $100
Subdivision Forest Hills
MLS Listing ID 3461657
Sold Date 08/30/19
Style Other
Bedrooms 4
Full Baths 2
Half Baths 1
Year Built 1990
Lot Size 1.430 Acres
Acres 1.43
Property Description
Elegant, traditional style home in Forest Hills that presents both curb appeal and interior charm. The main level features a great kitchen for entertaining w/island, double ovens, granite countertops, & breakfast area, office w/built-in cabinetry, dining room, living room w/fireplace, and spacious master suite. There's also a screened porch complete w/patio heater and a huge laundry room that opens to garage, rear deck, or bonus room upstairs. Crown & chair moulding, 9' ceilings, tile and hardwood flooring throughout downstairs w/carpet in the master. Additional 3 bedrooms 1 bath upstairs w/tons of storage space including a cedar-lined closet. Recent improvements such as a new roof in 2017, exterior painting in 2016, newer HVAC units, and remodeled master bath make this home a tremendous value.
Location
State NC
County Rutherford
Interior
Interior Features Kitchen Island, Pantry, Tray Ceiling, Walk-In Closet(s)
Heating Heat Pump, Heat Pump
Flooring Carpet, Stone, Tile, Wood
Fireplaces Type Gas Log, Living Room, Propane, Wood Burning
Fireplace true
Appliance Electric Cooktop, Dishwasher, Double Oven, Electric Dryer Hookup, Microwave, Refrigerator
Exterior
Exterior Feature Deck
Roof Type Shingle
Parking Type Attached Garage, Driveway, Garage - 2 Car
Building
Lot Description Corner Lot, Hilly, Sloped
Building Description Wood Siding, 2 Story
Foundation Crawl Space
Sewer Public Sewer
Water Public
Architectural Style Other
Structure Type Wood Siding
New Construction false
Schools
Elementary Schools Unspecified
Middle Schools Unspecified
High Schools Unspecified
Others
Acceptable Financing Cash, Conventional
Listing Terms Cash, Conventional
Special Listing Condition None
Read Less
Want to know what your home might be worth? Contact us for a FREE valuation!

Our team is ready to help you sell your home for the highest possible price ASAP
© 2024 Listings courtesy of Canopy MLS as distributed by MLS GRID. All Rights Reserved.
Bought with Jamie Oxley • RE/MAX Journey






