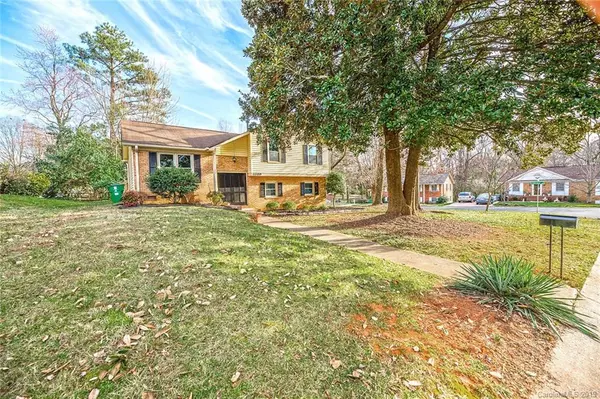$205,000
$210,000
2.4%For more information regarding the value of a property, please contact us for a free consultation.
6800 Random PL Charlotte, NC 28215
3 Beds
2 Baths
1,644 SqFt
Key Details
Sold Price $205,000
Property Type Single Family Home
Sub Type Single Family Residence
Listing Status Sold
Purchase Type For Sale
Square Footage 1,644 sqft
Price per Sqft $124
Subdivision Eastbrook Woods
MLS Listing ID 3469605
Sold Date 03/08/19
Style Other
Bedrooms 3
Full Baths 1
Half Baths 1
Year Built 1970
Lot Size 0.260 Acres
Acres 0.26
Lot Dimensions 124 x 81 x 125 x 106
Property Description
No expenses spared on this completely renovated, spilt level 3 Bed/1 full 1 half bath home in the established subdivision of Eastbrook Woods. All new hardwood flooring and tile, all new kitchen with granite countertops, stainless steel appliances, white soft close cabinets, subway tile backsplash, garbage disposal, double sink, bar sitting area plus door leading to the backyard deck.. All bedrooms on upper floor plus all new full bath. Great room is located on the lower level that has a tiled floor, impressive wood burning fireplace, 1/2 bath and laundry room. Glass sliding doors lead to the outside. All new lighting and new paint. Ample amount of storage. Very bright with lots of windows, home has a very open feel. New HVAC, outdoor lighting, new deck with dual staircases, new double hung windows and new gutters. Lots of mature landscaping. No HOA, no dues. Conveniently located. This home shows like brand new, a must see.
Location
State NC
County Mecklenburg
Interior
Interior Features Breakfast Bar
Heating Central
Flooring Tile, Wood
Fireplaces Type Family Room, Wood Burning
Fireplace true
Appliance Electric Cooktop, Dishwasher, Disposal, Microwave, Oven, Refrigerator
Exterior
Exterior Feature Deck
Community Features None
Parking Type Driveway, Parking Space - 4+
Building
Lot Description Corner Lot, Wooded
Building Description Vinyl Siding, 2 Story
Foundation Crawl Space
Sewer Public Sewer
Water Public
Architectural Style Other
Structure Type Vinyl Siding
New Construction false
Schools
Elementary Schools J.W. Grier
Middle Schools Northridge
High Schools Rocky River
Others
Acceptable Financing Cash, Conventional, FHA
Listing Terms Cash, Conventional, FHA
Special Listing Condition None
Read Less
Want to know what your home might be worth? Contact us for a FREE valuation!

Our team is ready to help you sell your home for the highest possible price ASAP
© 2024 Listings courtesy of Canopy MLS as distributed by MLS GRID. All Rights Reserved.
Bought with Ethan Stillinger • Lantern Realty & Development LLC






