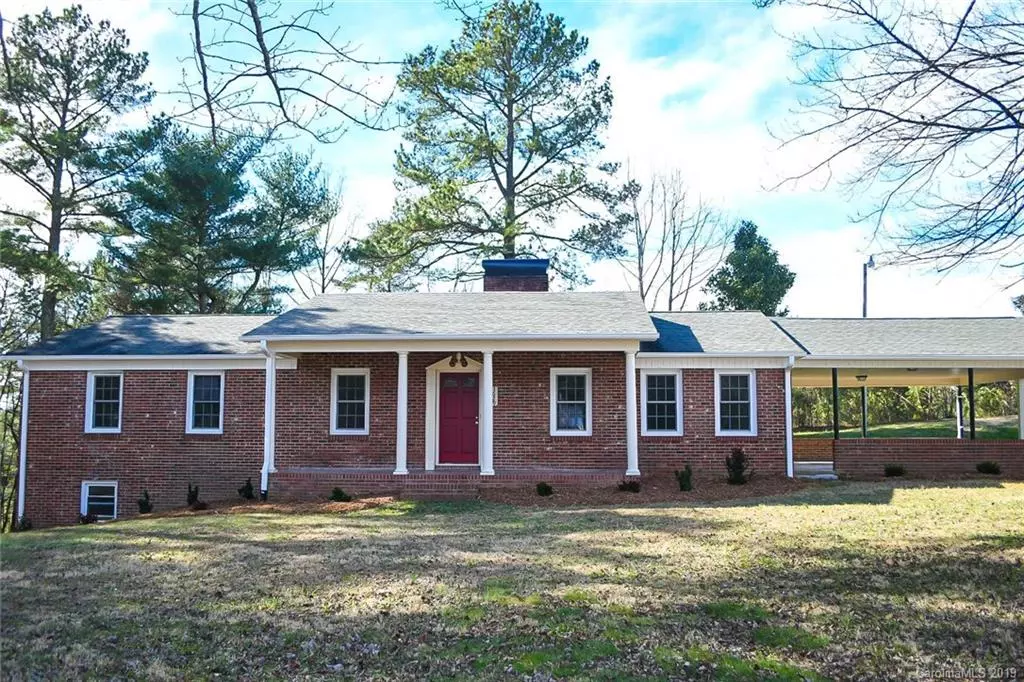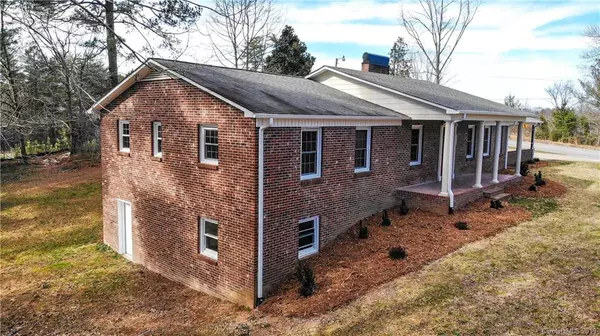$190,000
$199,900
5.0%For more information regarding the value of a property, please contact us for a free consultation.
1629 NC 126 None Morganton, NC 28655
3 Beds
2 Baths
1,624 SqFt
Key Details
Sold Price $190,000
Property Type Single Family Home
Sub Type Single Family Residence
Listing Status Sold
Purchase Type For Sale
Square Footage 1,624 sqft
Price per Sqft $116
MLS Listing ID 3475019
Sold Date 06/12/19
Style Ranch
Bedrooms 3
Full Baths 2
Year Built 1974
Lot Size 0.540 Acres
Acres 0.54
Lot Dimensions 210x173.4x183x55
Property Description
Newly Renovated 3 bedroom, 2 bath home with full, heated basement. Gorgeous, custom wood cabinets in the kitchen, large pantry, soft close drawers and doors, all new stainless steel appliances, and beautiful granite counter tops. Open floor plan from the kitchen, leading to your future dining room or living room with beautiful stone fireplace. New hardwood floors throughout, with both bathrooms having new tile flooring, new vanities, and bath tub/shower. Loads of closet space throughout the home! New HVAC system, replacement windows, new hot water heater, and all new nickel fixtures. Downstairs, the basement has a mini-split ductless system for heat and air, as well as, a second fireplace. There is interior and exterior access to the basement. Outside, enjoy a 2 car carport with concrete driveway, a covered porch, and nicely landscaped yard. This home is a must see!
Location
State NC
County Burke
Interior
Interior Features Breakfast Bar, Pantry, Walk-In Closet(s)
Heating Ductless, Heat Pump, Heat Pump
Flooring Tile, Wood
Fireplaces Type Family Room, Wood Burning, Other
Fireplace true
Appliance Ceiling Fan(s), Electric Dryer Hookup, Exhaust Fan, Plumbed For Ice Maker, Microwave, Refrigerator
Exterior
Parking Type Carport - 2 Car, Driveway
Building
Lot Description Level, Paved, Sloped
Building Description Brick, 1 Story Basement
Foundation Basement, Basement Inside Entrance, Basement Outside Entrance, See Remarks
Sewer Septic Installed
Water Public
Architectural Style Ranch
Structure Type Brick
New Construction false
Schools
Elementary Schools Oak Hill
Middle Schools Table Rock
High Schools Freedom
Others
Acceptable Financing Cash, Conventional, FHA, USDA Loan, VA Loan
Listing Terms Cash, Conventional, FHA, USDA Loan, VA Loan
Special Listing Condition None
Read Less
Want to know what your home might be worth? Contact us for a FREE valuation!

Our team is ready to help you sell your home for the highest possible price ASAP
© 2024 Listings courtesy of Canopy MLS as distributed by MLS GRID. All Rights Reserved.
Bought with Bryan Black • RE/MAX Southern Lifestyles






