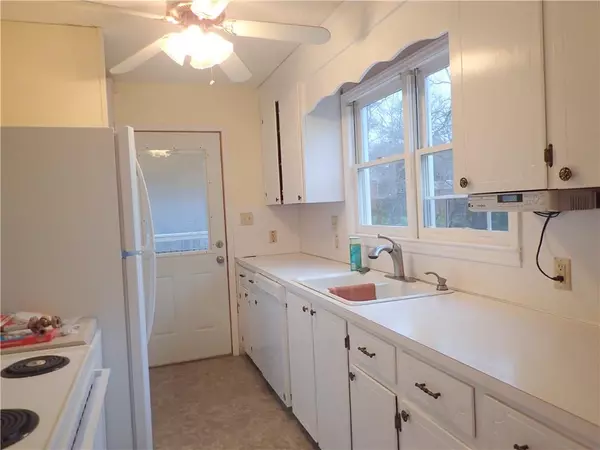$85,000
$95,000
10.5%For more information regarding the value of a property, please contact us for a free consultation.
113 Cascade ST Morganton, NC 28655
2 Beds
1 Bath
912 SqFt
Key Details
Sold Price $85,000
Property Type Single Family Home
Sub Type Single Family Residence
Listing Status Sold
Purchase Type For Sale
Square Footage 912 sqft
Price per Sqft $93
MLS Listing ID 3458625
Sold Date 04/30/19
Style Ranch
Bedrooms 2
Full Baths 1
Construction Status Completed
Abv Grd Liv Area 912
Year Built 1945
Lot Size 9,583 Sqft
Acres 0.22
Lot Dimensions 65 x 155 x 65 x 155
Property Description
2 Bedroom Cottage/Bungalow style home within walking distance of downtown shops, restaurants and all the activities that Morganton has to offer. Large combo living, dining area. Deck off back of bedroom & kitchen makes a great area for entertaining. Kitchen with new appliances, flooring and freshly painted cabinets! New carpet in bedrooms. Nice deep lot makes for nice backyard and some wooded area. Only $95,000!
Location
State NC
County Burke
Zoning Morganto
Rooms
Main Level Bedrooms 2
Interior
Interior Features Walk-In Closet(s)
Heating Central, Forced Air, Natural Gas
Flooring Carpet, Laminate, Vinyl
Fireplace false
Appliance Dishwasher, Electric Oven, Electric Range, Electric Water Heater, Refrigerator
Exterior
Community Features None
Waterfront Description None
Roof Type Fiberglass
Parking Type Driveway, Shared Driveway
Building
Lot Description Level, Sloped
Foundation Other - See Remarks
Sewer Public Sewer
Water City
Architectural Style Ranch
Level or Stories One
Structure Type Vinyl
New Construction false
Construction Status Completed
Schools
Elementary Schools Mountain View
Middle Schools Walter Johnson
High Schools Unspecified
Others
Special Listing Condition None
Read Less
Want to know what your home might be worth? Contact us for a FREE valuation!

Our team is ready to help you sell your home for the highest possible price ASAP
© 2024 Listings courtesy of Canopy MLS as distributed by MLS GRID. All Rights Reserved.
Bought with Rob Mould • RE/MAX Southern Lifestyles





