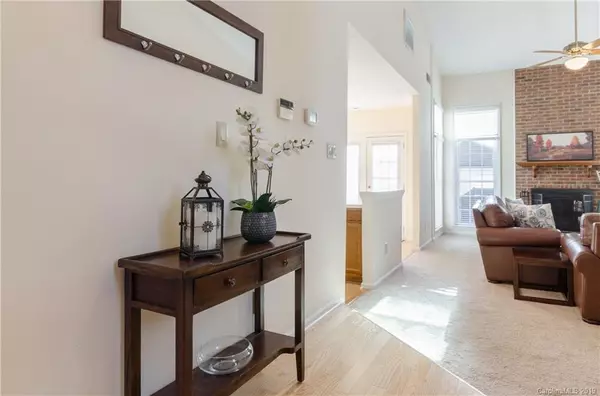$172,500
$179,900
4.1%For more information regarding the value of a property, please contact us for a free consultation.
9135 Kings Canyon DR Charlotte, NC 28210
2 Beds
2 Baths
1,446 SqFt
Key Details
Sold Price $172,500
Property Type Condo
Sub Type Condo/Townhouse
Listing Status Sold
Purchase Type For Sale
Square Footage 1,446 sqft
Price per Sqft $119
Subdivision Park Walk
MLS Listing ID 3465307
Sold Date 03/08/19
Bedrooms 2
Full Baths 2
HOA Fees $230/mo
HOA Y/N 1
Year Built 1990
Lot Dimensions 28x70x22x55x28
Property Description
You will not want to miss out on this RARE end unit townhouse in the Charming Park Walk South Charlotte community. Home has tons of natural light with a spacious open floor plan with vaulted ceilings and a wood burning fireplace. Located in a quiet cul-de-sac with a private enclosed patio backed to common area, perfect for outdoor entertaining. Nice split bedroom plan with a large bedroom and full bath on the first floor (currently being used as master). Master suite on second floor. Neutral paint and carpet with gleaming hardwood floors. HVAC, windows and garbage disposal 2010. Neighborhood offers pool and tennis courts. Near Quail Hollow Country Club, South Park, Carolina Mall and Dilworth. Easy Access to 485 and 77 and 20 minutes from uptown Charlotte and Douglas International Airport.
Location
State NC
County Mecklenburg
Building/Complex Name Park Walk
Interior
Interior Features Garden Tub, Open Floorplan, Split Bedroom, Vaulted Ceiling, Walk-In Closet(s)
Heating Heat Pump, Heat Pump
Flooring Carpet, Wood
Fireplaces Type Great Room
Fireplace true
Appliance Cable Prewire, Ceiling Fan(s), Dishwasher, Disposal, Exhaust Fan, Plumbed For Ice Maker, Security System
Exterior
Exterior Feature Fence, Terrace
Community Features Pool, Tennis Court(s)
Parking Type Parking Space - 2
Building
Lot Description End Unit
Building Description Hardboard Siding, 2 Story
Foundation Slab
Sewer Public Sewer
Water Public
Structure Type Hardboard Siding
New Construction false
Schools
Elementary Schools Smithfield
Middle Schools Quail Hollow
High Schools South Mecklenburg
Others
HOA Name William Douglas Management
Acceptable Financing Cash, Conventional
Listing Terms Cash, Conventional
Special Listing Condition None
Read Less
Want to know what your home might be worth? Contact us for a FREE valuation!

Our team is ready to help you sell your home for the highest possible price ASAP
© 2024 Listings courtesy of Canopy MLS as distributed by MLS GRID. All Rights Reserved.
Bought with Mary Robertson • Dickens Mitchener & Associates Inc






