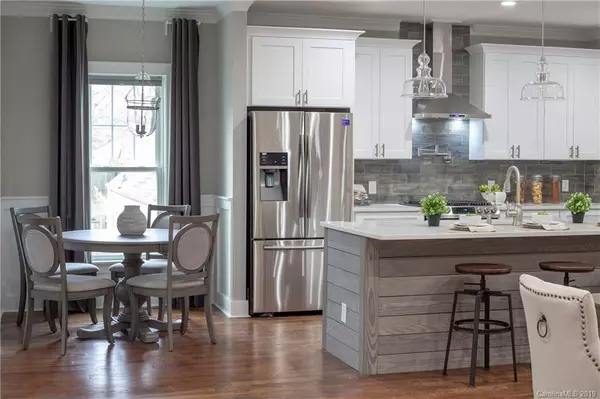$579,000
$594,000
2.5%For more information regarding the value of a property, please contact us for a free consultation.
1708 Grace ST Charlotte, NC 28205
5 Beds
4 Baths
3,231 SqFt
Key Details
Sold Price $579,000
Property Type Single Family Home
Sub Type Single Family Residence
Listing Status Sold
Purchase Type For Sale
Square Footage 3,231 sqft
Price per Sqft $179
Subdivision Villa Heights
MLS Listing ID 3467118
Sold Date 03/29/19
Style Arts and Crafts
Bedrooms 5
Full Baths 3
Half Baths 1
Year Built 1950
Lot Size 6,969 Sqft
Acres 0.16
Lot Dimensions 70x100
Property Description
This new construction home in Vila Heights is priced to sell & perfect. Close to parks & Breweries & major new development planned on the plaza behind it &1 block away, over 12 acres will be developed for residential use. 5 minutes from Center City Charlotte, Bordering Midwood & NoDa. Fantastic open plan with high end chef's kitchen with rustic wood island & high end appliances. Gorgeous vaulted ceiling & FP in great room with an open plan. The Master & 5th bedroom or office are on main for a great work at home, low maintenance environment. The master bath suite is enormous with a soaking tub in a wet room spa environment. No HOA. Extra long drive runs along the garage to make a rare opportunity for boat or RV storage at home. Fenced yard in progress w/ fire pit and new landscape for a private retreat feel. Home was previously listed but pulled off to make extensive improvements & changes. Seller will execute final floor coat before closing to taste.
Location
State NC
County Mecklenburg
Interior
Interior Features Attic Stairs Pulldown, Breakfast Bar, Cable Available, Garden Tub, Kitchen Island, Open Floorplan, Tray Ceiling, Vaulted Ceiling, Walk-In Closet(s), Walk-In Pantry, Wet Bar, Window Treatments
Heating Central, Heat Pump, Heat Pump
Flooring Tile, Wood
Fireplaces Type Gas Log, Great Room
Fireplace true
Appliance Ceiling Fan(s), Dishwasher, Disposal, Electric Dryer Hookup, Exhaust Fan, Plumbed For Ice Maker, Microwave, Natural Gas, Refrigerator, Self Cleaning Oven
Exterior
Exterior Feature Fence, Outdoor Fireplace
Community Features Playground, Outdoor Pool, Recreation Area, Street Lights, Other
Waterfront Description None
Roof Type Shingle
Parking Type Attached Garage, Driveway, Garage - 2 Car, On Street, Parking Space - 4+
Building
Lot Description Infill Lot
Building Description Hardboard Siding, 2 Story
Foundation Crawl Space, Slab
Sewer Public Sewer
Water Public
Architectural Style Arts and Crafts
Structure Type Hardboard Siding
New Construction true
Schools
Elementary Schools Walter G Byers
Middle Schools Eastway
High Schools Garinger
Others
Acceptable Financing Cash, Conventional, VA Loan
Listing Terms Cash, Conventional, VA Loan
Special Listing Condition None
Read Less
Want to know what your home might be worth? Contact us for a FREE valuation!

Our team is ready to help you sell your home for the highest possible price ASAP
© 2024 Listings courtesy of Canopy MLS as distributed by MLS GRID. All Rights Reserved.
Bought with Wendy Dickinson • Coldwell Banker Residential Brokerage






