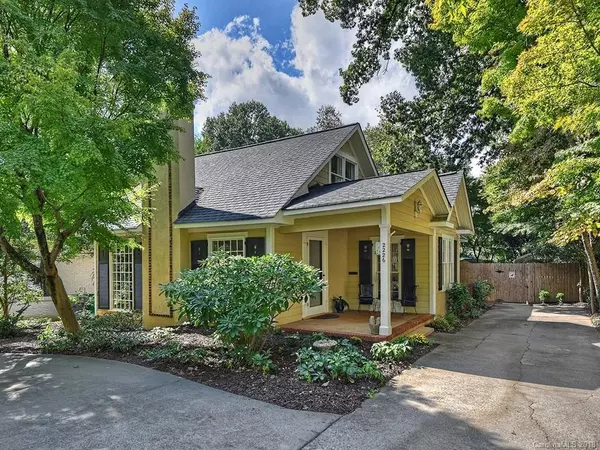$562,000
$585,000
3.9%For more information regarding the value of a property, please contact us for a free consultation.
2226 Sharon RD Charlotte, NC 28207
3 Beds
3 Baths
1,983 SqFt
Key Details
Sold Price $562,000
Property Type Single Family Home
Sub Type Single Family Residence
Listing Status Sold
Purchase Type For Sale
Square Footage 1,983 sqft
Price per Sqft $283
Subdivision Myers Park
MLS Listing ID 3460915
Sold Date 01/28/19
Style Traditional
Bedrooms 3
Full Baths 2
Half Baths 1
Year Built 1925
Lot Size 8,276 Sqft
Acres 0.19
Lot Dimensions 60x133x62x143
Property Description
One of a kind, charming 1920's home featuring 9' ceilings, hardwood floors, lovely floor-to-ceiling windows, and a covered porch. If you want classic architecture and a beautiful lot, this is it! Circular driveway and plenty of parking. Spacious living room has a pretty fireplace with gas logs. The kitchen was updated years ago and a large skylight was added and there is a breakfast area. The dining room has a lovely feel thanks to its many windows. The family room overlooks the back yard and has a wall of custom bookshelves and a fireplace. The master is on the main level has a private bath. The upstairs rooms are small and quaint. The private back yard is completely fenced and has a big storage shed and a separate dog fence. The landscaping is beautiful. On a lovely part of Sharon Road between Briarcliff and Westminster. A truly special property. Don't overlook this one!
Location
State NC
County Mecklenburg
Interior
Interior Features Attic Stairs Fixed, Attic Walk In, Pantry
Heating Heat Pump
Flooring Tile, Wood
Fireplaces Type Family Room, Living Room
Fireplace true
Appliance Dishwasher, Disposal, Electric Dryer Hookup
Exterior
Exterior Feature Fence
Community Features Sidewalks
Parking Type Driveway, Parking Space - 4+
Building
Building Description Wood Siding, 1.5 Story
Foundation Basement Outside Entrance, Crawl Space
Sewer Public Sewer
Water Public
Architectural Style Traditional
Structure Type Wood Siding
New Construction false
Schools
Elementary Schools Dilworth
Middle Schools Alexander Graham
High Schools Myers Park
Others
Acceptable Financing Cash, Conventional
Listing Terms Cash, Conventional
Special Listing Condition Estate
Read Less
Want to know what your home might be worth? Contact us for a FREE valuation!

Our team is ready to help you sell your home for the highest possible price ASAP
© 2024 Listings courtesy of Canopy MLS as distributed by MLS GRID. All Rights Reserved.
Bought with Kelly Catanese • Dickens Mitchener & Associates Inc






