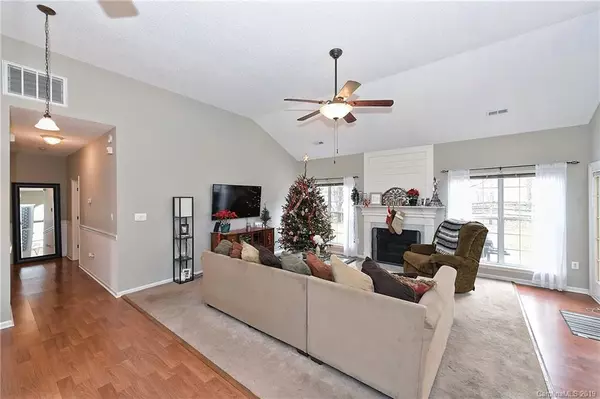$220,000
$220,000
For more information regarding the value of a property, please contact us for a free consultation.
10631 Jardin WAY #74 Charlotte, NC 28215
3 Beds
2 Baths
1,633 SqFt
Key Details
Sold Price $220,000
Property Type Single Family Home
Sub Type Single Family Residence
Listing Status Sold
Purchase Type For Sale
Square Footage 1,633 sqft
Price per Sqft $134
Subdivision Bradfield Farms
MLS Listing ID 3461279
Sold Date 02/26/19
Style Ranch
Bedrooms 3
Full Baths 2
Construction Status Completed
HOA Fees $31/ann
HOA Y/N 1
Abv Grd Liv Area 1,633
Year Built 1992
Lot Size 10,497 Sqft
Acres 0.241
Lot Dimensions 150 x 70 x 150 x 70
Property Description
Convenient to I-485 and a short distance from University, this home is proximal to one of Charlotte's most lively and quickly appreciating areas. The beauty of this neighborhood and home is the serenity one can also enjoy so close to city life. With a lush mile-long walking trail, four tennis courts, two pools and two playgrounds, this community offers relaxation and recreation at your fingertips. Your own private backyard is also a perfect getaway from the work and weekend bustle - an inviting patio and fire pit will be wonderful for year-round entertaining or to simply kick back and sip on hot cocoa until the Spring months arrive. Inside, this open floor plan is made cozier by a fireplace centerpiece in the family room. This home is intimate, but also prime for those who love to host. It won't be difficult to visualize your future here, and don't forget about those incredible community amenities!
Location
State NC
County Mecklenburg
Zoning R-3
Rooms
Main Level Bedrooms 3
Interior
Interior Features Attic Other, Attic Stairs Pulldown, Cable Prewire, Kitchen Island, Open Floorplan, Vaulted Ceiling(s), Walk-In Closet(s)
Heating Central, Forced Air, Natural Gas
Cooling Ceiling Fan(s)
Flooring Carpet, Laminate, Tile, Vinyl
Fireplaces Type Family Room, Fire Pit, Gas, Gas Log
Fireplace true
Appliance Dishwasher, Disposal, Dryer, Electric Oven, Electric Range, Exhaust Fan, Gas Water Heater, Microwave, Refrigerator, Self Cleaning Oven, Washer
Exterior
Exterior Feature Fire Pit
Garage Spaces 2.0
Fence Fenced
Community Features Clubhouse, Outdoor Pool, Playground, Tennis Court(s), Walking Trails
Utilities Available Cable Available
Waterfront Description None
Roof Type Composition
Parking Type Driveway, Attached Garage, On Street, Parking Space(s)
Garage true
Building
Lot Description Level, Private
Foundation Slab
Sewer Private Sewer
Water Community Well
Architectural Style Ranch
Level or Stories One
Structure Type Brick Partial,Hardboard Siding
New Construction false
Construction Status Completed
Schools
Elementary Schools Clear Creek
Middle Schools Northeast
High Schools Rocky River
Others
HOA Name Henderson Properties
Acceptable Financing Cash, Conventional, FHA, VA Loan
Listing Terms Cash, Conventional, FHA, VA Loan
Special Listing Condition None
Read Less
Want to know what your home might be worth? Contact us for a FREE valuation!

Our team is ready to help you sell your home for the highest possible price ASAP
© 2024 Listings courtesy of Canopy MLS as distributed by MLS GRID. All Rights Reserved.
Bought with Jon Patrick • Helen Adams Realty






