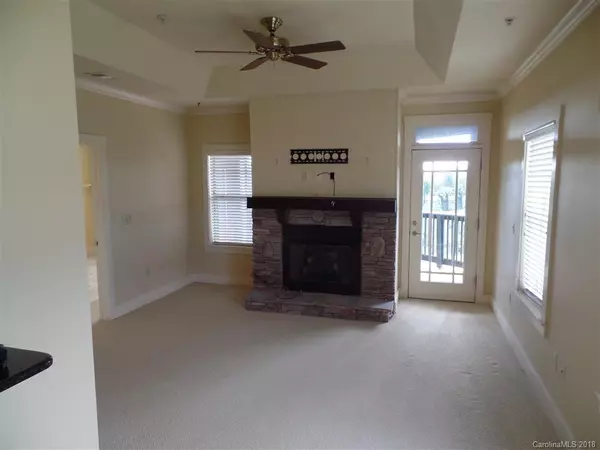$257,500
$242,500
6.2%For more information regarding the value of a property, please contact us for a free consultation.
9 Kenilworth Knoll #424 Asheville, NC 28805
2 Beds
2 Baths
1,294 SqFt
Key Details
Sold Price $257,500
Property Type Condo
Sub Type Condo/Townhouse
Listing Status Sold
Purchase Type For Sale
Square Footage 1,294 sqft
Price per Sqft $198
Subdivision Beaucatcher House
MLS Listing ID 3447023
Sold Date 01/14/19
Bedrooms 2
Full Baths 2
Year Built 2007
Property Description
This incredible 4th floor CORNER unit has gorgeous balcony views! High Tray ceilings and beautiful stonefront gas fireplace give a spacious feel to the living areas. Owner wired living area for surround sound. Walkthrough kitchen features modern appliances and is accessible from both sides of the condo. Master has walkout onto Covered Balcony and it's adjoining bathroom features separate large corner tub and shower with Huge walk in closet. Large guest room & laundry area with W&D. Amenities include Pool, Spa, Large Exercise Room, Club House, Elevators, Storage Area and more. New Digital Key FOB entry keys being installed. This complex is RENTAL FRIENDLY for long term leases, and Pets are OK (See R&R's for details). The Beaucatcher House has several events yearly for the residents and boasts a great community atmosphere with ONSITE management if ever needed. Home occupied by tenants on month to month lease. Short Sale Addendum required with offer - Park in Guest Parking ONLY please.
Location
State NC
County Buncombe
Building/Complex Name Beaucatcher House
Interior
Interior Features Built Ins, Cable Available, Open Floorplan, Tray Ceiling, Walk-In Closet(s)
Heating Central, Heat Pump, Heat Pump
Flooring Carpet, Laminate, Tile
Fireplaces Type Family Room, Gas Log, Ventless, Propane
Fireplace false
Appliance Cable Prewire, Ceiling Fan(s), Dishwasher, Disposal, Dryer, Microwave, Refrigerator, Self Cleaning Oven, Washer
Exterior
Exterior Feature Elevator, Hot Tub, In Ground Pool
Community Features Clubhouse, Elevator, Fitness Center, Hot Tub, Pool, Recreation Area
Parking Type Parking Lot
Building
Lot Description End Unit, Mountain View
Building Description Fiber Cement,Stone,Wood Siding, 1 Story
Foundation See Remarks
Sewer Public Sewer
Water Public
Structure Type Fiber Cement,Stone,Wood Siding
New Construction false
Schools
Elementary Schools Haw Creek
Middle Schools Ac Reynolds
High Schools Ac Reynolds
Others
HOA Name Cedar Management
Acceptable Financing Cash, Conventional, FHA
Listing Terms Cash, Conventional, FHA
Special Listing Condition Short Sale
Read Less
Want to know what your home might be worth? Contact us for a FREE valuation!

Our team is ready to help you sell your home for the highest possible price ASAP
© 2024 Listings courtesy of Canopy MLS as distributed by MLS GRID. All Rights Reserved.
Bought with Rick Tisdale • Beverly-Hanks, Executive Park






