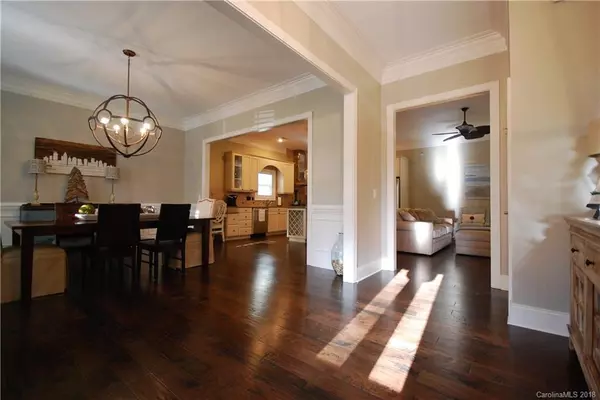$390,000
$409,500
4.8%For more information regarding the value of a property, please contact us for a free consultation.
353 Horton Grove RD Fort Mill, SC 29715
3 Beds
3 Baths
2,609 SqFt
Key Details
Sold Price $390,000
Property Type Single Family Home
Sub Type Single Family Residence
Listing Status Sold
Purchase Type For Sale
Square Footage 2,609 sqft
Price per Sqft $149
Subdivision Springfield
MLS Listing ID 3456583
Sold Date 02/26/19
Style Victorian
Bedrooms 3
Full Baths 2
Half Baths 1
HOA Fees $67/mo
HOA Y/N 1
Year Built 2007
Lot Size 3,920 Sqft
Acres 0.09
Property Description
Your opportunity to own a premier Golf Villa in Springfield has arrived! This unique Victorian style home is ideally situated by Springfield Golf Club (Public), 2 huge pools, tennis courts, clubhouse w/ fitness room & The Anne Springs Close Greenway. You'll be blown away by the detail of this home starting w/ the white picket fence & tiled front porch. The Main level features prefinished oak floors, NEW Lighting, Plantation shutters & 4-piece crown throughout this open floor plan connecting an elegant Dining Room, Large Great Room equipped w/ gas fireplace & surround sound & Deluxe Kitchen w/ Custom Cabinets, Granite Tops, 6.5' island, & Brand NEW Stainless Appliances w/ Keurig built in to the refrigerator! Large Master (down) w/ walk-in closet, dual vanity, new carpet, glass/ tile shower & jetted garden tub. Oversized 2-car garage. Upstairs you will find 2 spacious bedrooms connected by a full bath & a large bonus room featuring granite top wet bar and private balcony. Welcome Home!
Location
State SC
County York
Interior
Interior Features Attic Fan, Attic Stairs Pulldown, Attic Walk In, Cable Available, Garden Tub, Kitchen Island, Open Floorplan, Pantry, Walk-In Closet(s), Wet Bar, Whirlpool
Heating Central
Flooring Carpet, Hardwood, Tile, Wood
Fireplaces Type Gas Log, Vented, Great Room
Fireplace true
Appliance Cable Prewire, Ceiling Fan(s), CO Detector, Convection Oven, Gas Cooktop, Dishwasher, Disposal, Electric Dryer Hookup, Exhaust Fan, Plumbed For Ice Maker, Microwave, Refrigerator, Surround Sound, Wall Oven
Exterior
Exterior Feature Fence, Gas Grill, Lawn Maintenance, Terrace
Community Features Clubhouse, Fitness Center, Golf, Playground, Pool, Sidewalks, Street Lights, Tennis Court(s), Walking Trails
Parking Type Driveway, Garage - 2 Car, Other
Building
Lot Description Level, Paved, Wooded
Building Description Brick,Fiber Cement, 2 Story
Foundation Slab
Builder Name Cunnane Group
Sewer Public Sewer
Water Public
Architectural Style Victorian
Structure Type Brick,Fiber Cement
New Construction false
Schools
Elementary Schools Fort Mill
Middle Schools Fort Mill
High Schools Nation Ford
Others
HOA Name Henderson
Acceptable Financing Cash, Conventional, FHA, VA Loan
Listing Terms Cash, Conventional, FHA, VA Loan
Special Listing Condition None
Read Less
Want to know what your home might be worth? Contact us for a FREE valuation!

Our team is ready to help you sell your home for the highest possible price ASAP
© 2024 Listings courtesy of Canopy MLS as distributed by MLS GRID. All Rights Reserved.
Bought with Non Member • MLS Administration






