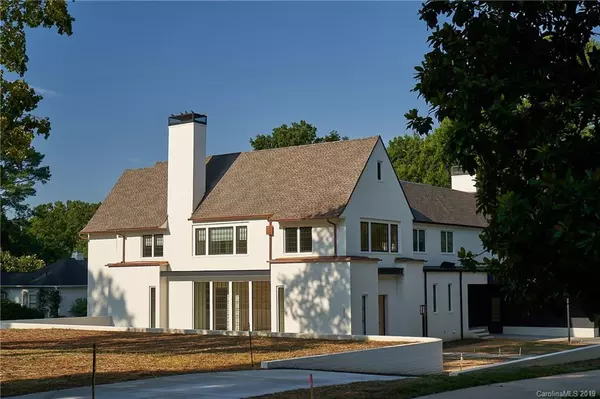$2,960,000
$3,000,000
1.3%For more information regarding the value of a property, please contact us for a free consultation.
4052 Arbor WAY Charlotte, NC 28211
5 Beds
6 Baths
5,741 SqFt
Key Details
Sold Price $2,960,000
Property Type Single Family Home
Sub Type Single Family Residence
Listing Status Sold
Purchase Type For Sale
Square Footage 5,741 sqft
Price per Sqft $515
Subdivision Foxcroft
MLS Listing ID 3447978
Sold Date 08/07/19
Style Other
Bedrooms 5
Full Baths 5
Half Baths 1
Year Built 2019
Lot Size 0.690 Acres
Acres 0.69
Lot Dimensions 130' x 230'
Property Description
New construction in Foxcroft offered by Strickland Building Group. Edwin Lutyens-inspired plan & specifications by award-winning Greg Perry Design. Sophisticated modern classic design offers 5 bedrooms, 5.1 baths & sits on a generous .69acre lot. Oversized windows flood entire home with natural light, allowing spectacular views of the front & interior courtyards and a private backyard perfect for a pool. Master down w/ 11-1/2’ ceiling, chic Salon w/ floating vanity & impressive Dressing Room. Bright, open kitchen w/ SubZero & Wolf appliances, connecting Scullery w/ additional dishwasher & sink, walk-in Pantry, & Bar off Dining Room. Additional design features include multi-use rooms, sunken Foyer & Library w/ an interior window, three fireplaces, plaster accents, 2x8 interior & exterior walls on both levels for aesthetics, exposed steel elements & hidden door entries. Systems and finishes exceed the expected. Many more features, call listing agent for details and to schedule a showing.
Location
State NC
County Mecklenburg
Interior
Interior Features Kitchen Island, Open Floorplan, Pantry, Walk-In Closet(s), Walk-In Pantry
Heating Multizone A/C
Flooring Marble, Tile, Wood, See Remarks
Fireplaces Type Family Room, Porch, Other
Fireplace true
Appliance Cable Prewire, Gas Cooktop, Dishwasher, Disposal, Double Oven, Exhaust Fan, Plumbed For Ice Maker, Refrigerator
Exterior
Exterior Feature In-Ground Irrigation, Outdoor Fireplace, Porte-cochere
Roof Type Shingle,See Remarks
Parking Type Attached Garage
Building
Building Description Other, 2 Story
Foundation Crawl Space
Builder Name Strickland Building Group
Sewer Public Sewer
Water Public
Architectural Style Other
Structure Type Other
New Construction true
Schools
Elementary Schools Sharon
Middle Schools Alexander Graham
High Schools Myers Park
Others
Acceptable Financing Cash, Conventional
Listing Terms Cash, Conventional
Special Listing Condition None
Read Less
Want to know what your home might be worth? Contact us for a FREE valuation!

Our team is ready to help you sell your home for the highest possible price ASAP
© 2024 Listings courtesy of Canopy MLS as distributed by MLS GRID. All Rights Reserved.
Bought with Anna Granger • 1st Choice Properties, Inc.






