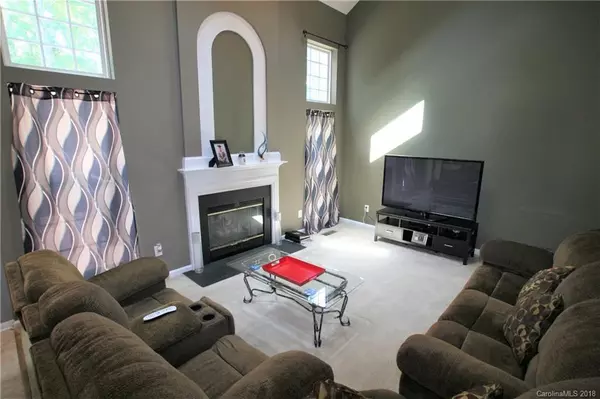$275,000
$269,000
2.2%For more information regarding the value of a property, please contact us for a free consultation.
6533 Harburn Forest DR Charlotte, NC 28269
3 Beds
3 Baths
2,919 SqFt
Key Details
Sold Price $275,000
Property Type Single Family Home
Sub Type Single Family Residence
Listing Status Sold
Purchase Type For Sale
Square Footage 2,919 sqft
Price per Sqft $94
Subdivision Highland Creek
MLS Listing ID 3451513
Sold Date 12/20/18
Style Transitional
Bedrooms 3
Full Baths 2
Half Baths 1
HOA Fees $54/qua
HOA Y/N 1
Year Built 1996
Lot Size 6,534 Sqft
Acres 0.15
Lot Dimensions .15
Property Description
Great value in top selling neighborhood! Lots of space for the money. Nice upgrades throughout. Come in and make it your own. Rare, high quality finished basement home! Beautiful lot with privacy to rear. Island kitchen with granite and stainless steel appliances. Two-story great room with wall of windows. Large deck to enjoy the mature yard. "Man Cave" in lower level with bar and lots of room for game tables. Walk-out basement to lovely yard. Owner's suite bath with remodeled tile shower with seamless door. Enjoy all of the amenities of this neighborhood - Within walking distance to pool & parks. Fish in the natural pond. Sports club with fitness center. Tennis courts with pro, miles of scenic, shaded walking trails. Close commute to Uptown and lots of nearby shopping and restaurants.
Location
State NC
County Mecklenburg
Interior
Interior Features Attic Stairs Pulldown
Heating Central
Flooring Carpet, Tile
Fireplaces Type Great Room
Fireplace true
Appliance Cable Prewire, Ceiling Fan(s), Dishwasher, Disposal, Microwave
Exterior
Exterior Feature Deck
Community Features Clubhouse, Fitness Center, Golf, Lake, Playground, Pool, Recreation Area, Security, Tennis Court(s), Walking Trails
Parking Type Attached Garage, Garage - 2 Car
Building
Building Description Vinyl Siding, 2 Story/Basement
Foundation Basement Fully Finished
Sewer Public Sewer
Water Public
Architectural Style Transitional
Structure Type Vinyl Siding
New Construction false
Schools
Elementary Schools Highland Creek
Middle Schools Ridge Road
High Schools Mallard Creek
Others
HOA Name Hawthorne Mgmt
Acceptable Financing Cash, Conventional, FHA, VA Loan
Listing Terms Cash, Conventional, FHA, VA Loan
Special Listing Condition None
Read Less
Want to know what your home might be worth? Contact us for a FREE valuation!

Our team is ready to help you sell your home for the highest possible price ASAP
© 2024 Listings courtesy of Canopy MLS as distributed by MLS GRID. All Rights Reserved.
Bought with Nkeru Ezechukwu • Coldwell Banker Residential Brokerage






