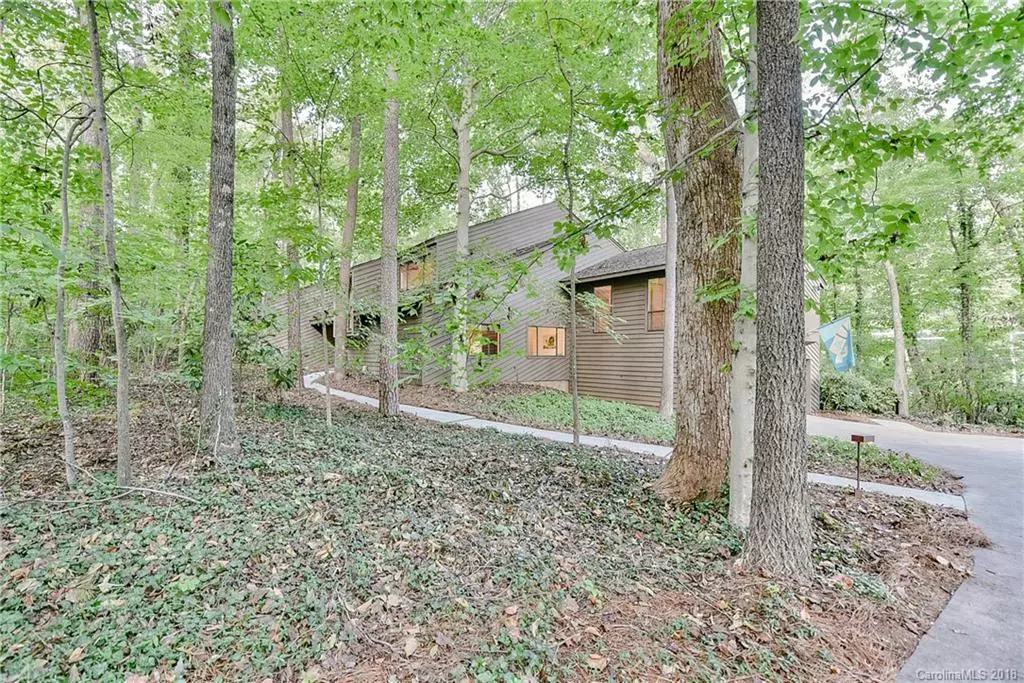$1,100,000
$795,000
38.4%For more information regarding the value of a property, please contact us for a free consultation.
4013 Columbine CIR Charlotte, NC 28211
6 Beds
4 Baths
4,119 SqFt
Key Details
Sold Price $1,100,000
Property Type Single Family Home
Sub Type Single Family Residence
Listing Status Sold
Purchase Type For Sale
Square Footage 4,119 sqft
Price per Sqft $267
Subdivision Foxcroft
MLS Listing ID 3437569
Sold Date 10/22/19
Style Contemporary
Bedrooms 6
Full Baths 3
Half Baths 1
Year Built 1976
Lot Size 2.460 Acres
Acres 2.46
Lot Dimensions 130x124x419x69x27x34x37x30x102x36x360
Property Description
Can't get enough of "Mad About Modern"? This vintage mid-century modern home is the property for you! Designed by well-known, Charlotte Architect, David Furman, this property exudes modern styling with authentic wood paneling, original tile flooring, multi-level layout, along with many more vintage elements. Located on a quiet, wooded lot in the heart of Foxcroft, this property is private, serene and secluded. The open floor plan, reflective of the original 1970s home design, makes for easy living and entertaining. Natural light cascades throughout the property with large, oversize windows. Two separate upstairs wings provide Master Bedroom privacy. Large loft area off of Master Bedroom creates an ideal private, in-home office space. Property location is super convenient to South Park, and minutes from shopping and dining. No HOA. This property has been well loved. Excellent opportunity to put your own stamp on this original, modern classic...Must see!
Location
State NC
County Mecklenburg
Interior
Interior Features Attic Fan, Built Ins, Cable Available, Cathedral Ceiling(s), Garage Shop, Garden Tub, Open Floorplan, Pantry, Skylight(s), Split Bedroom, Walk-In Closet(s)
Heating Heat Pump, Heat Pump
Flooring Carpet, Tile
Fireplaces Type Great Room, Wood Burning
Fireplace true
Appliance Cable Prewire, Ceiling Fan(s), Central Vacuum, CO Detector, Convection Oven, Dishwasher, Disposal, Electric Dryer Hookup, Exhaust Fan, Plumbed For Ice Maker, Microwave, Oven, Security System, Self Cleaning Oven
Exterior
Roof Type Shingle
Parking Type Attached Garage, Garage - 2 Car, Side Load Garage
Building
Lot Description Private, Wooded, Wooded
Building Description Wood Siding, 2 Story
Foundation Slab, Slab
Sewer Public Sewer
Water Public
Architectural Style Contemporary
Structure Type Wood Siding
New Construction false
Schools
Elementary Schools Sharon
Middle Schools Alexander Graham
High Schools Myers Park
Others
Acceptable Financing Cash, Conventional
Listing Terms Cash, Conventional
Special Listing Condition None
Read Less
Want to know what your home might be worth? Contact us for a FREE valuation!

Our team is ready to help you sell your home for the highest possible price ASAP
© 2024 Listings courtesy of Canopy MLS as distributed by MLS GRID. All Rights Reserved.
Bought with Dana Galli • HM Properties






