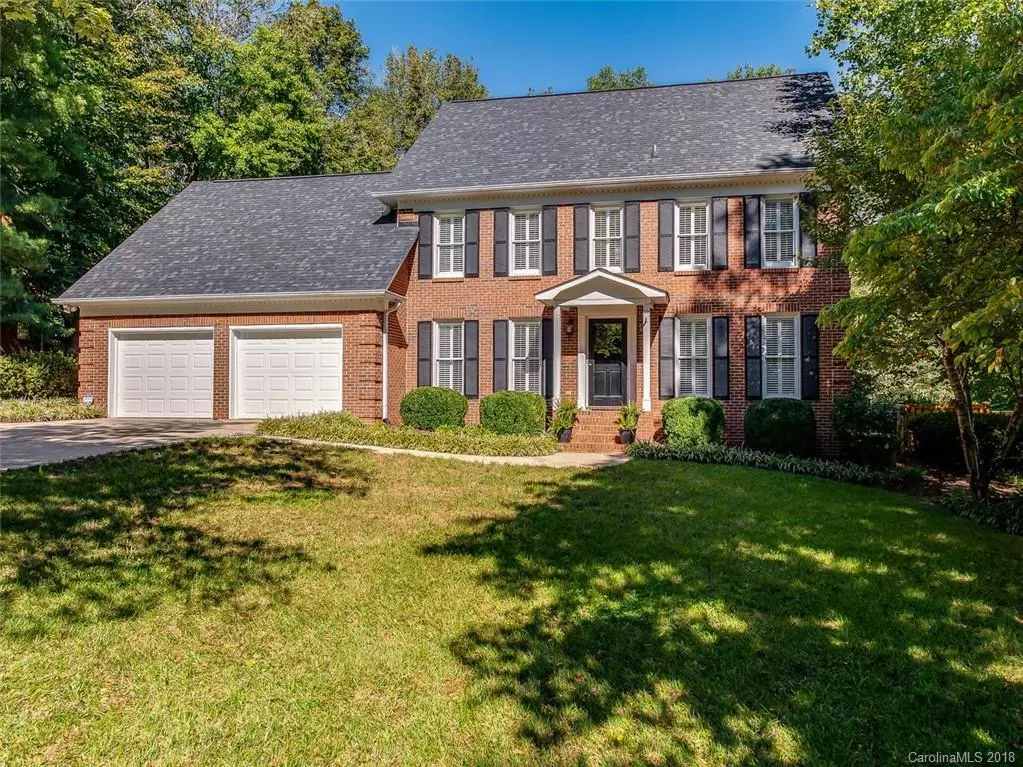$405,000
$408,000
0.7%For more information regarding the value of a property, please contact us for a free consultation.
216 Mattridge RD Matthews, NC 28105
4 Beds
3 Baths
2,594 SqFt
Key Details
Sold Price $405,000
Property Type Single Family Home
Sub Type Single Family Residence
Listing Status Sold
Purchase Type For Sale
Square Footage 2,594 sqft
Price per Sqft $156
Subdivision Glen Devon
MLS Listing ID 3438202
Sold Date 02/14/19
Style Traditional
Bedrooms 4
Full Baths 2
Half Baths 1
Year Built 1985
Lot Size 0.370 Acres
Acres 0.37
Lot Dimensions 98x166x99x168
Property Description
Perfection! Meticulously Maintained and Updated All Brick Home Located on Private, Wooded Cul-De-Sac Lot Featuring EZ Breeze Porch w/Tile Flooring and Bead Board Ceiling (12X18), Deck, Custom Patio with Stacked Stone Fireplace, Entertainment Bar with Grill & Fridge. Conveniently Located to Excellent Shopping and Restaurants. Plantation Shutters, Fresh Neutral Colors, Lovely Molding Detail, Hardwood Floors on Main Level, Dual Staircase, Roof (2012). Open Kitchen/Den with Raised Hearth/Stacked Stone Fireplace, Kitchen with Granite Countertops, Subway Tile Backsplash and Stainless Steel Appliances. Pride of Ownership Throughout.
Top Rated Schools. Elizabeth Lane Elementary, South Charlotte Middle & Providence High School
Location
State NC
County Mecklenburg
Interior
Interior Features Attic Other, Attic Stairs Pulldown, Kitchen Island, Open Floorplan, Walk-In Pantry
Heating Central, Heat Pump, Heat Pump, Multizone A/C, Zoned
Flooring Carpet, Tile, Wood
Fireplaces Type Den, Gas Log, Other
Fireplace true
Appliance Cable Prewire, Ceiling Fan(s), Dishwasher, Disposal, Electric Dryer Hookup, Plumbed For Ice Maker, Microwave, Security System, Self Cleaning Oven
Exterior
Exterior Feature Deck, Fence, Outdoor Fireplace, Outdoor Kitchen
Parking Type Attached Garage, Garage - 2 Car, Garage Door Opener
Building
Lot Description Cul-De-Sac, Level, Private, Wooded
Foundation Crawl Space
Sewer Public Sewer
Water Public
Architectural Style Traditional
New Construction false
Schools
Elementary Schools Elizabeth Lane
Middle Schools South Charlotte
High Schools Providence
Others
Acceptable Financing Cash, Conventional, VA Loan
Listing Terms Cash, Conventional, VA Loan
Special Listing Condition None
Read Less
Want to know what your home might be worth? Contact us for a FREE valuation!

Our team is ready to help you sell your home for the highest possible price ASAP
© 2024 Listings courtesy of Canopy MLS as distributed by MLS GRID. All Rights Reserved.
Bought with Bobby Downey • Downey Properties CLT Inc






