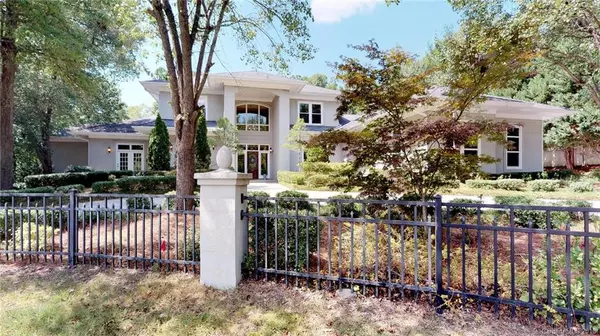$1,350,000
$1,399,999
3.6%For more information regarding the value of a property, please contact us for a free consultation.
1901 Cortelyou RD Charlotte, NC 28211
9 Beds
10 Baths
8,794 SqFt
Key Details
Sold Price $1,350,000
Property Type Single Family Home
Sub Type Single Family Residence
Listing Status Sold
Purchase Type For Sale
Square Footage 8,794 sqft
Price per Sqft $153
Subdivision Foxcroft
MLS Listing ID 3428130
Sold Date 01/30/20
Style Old World
Bedrooms 9
Full Baths 7
Half Baths 3
Year Built 1993
Lot Size 1.080 Acres
Acres 1.08
Property Description
JUST REDUCED! A rare opportunity to purchase an exclusive estate in one of the most highly sought-after Foxcroft comm. Situated on a cul-de-sac and gated lot, this lovely home offers expansive views of a private lush backyard. With over 6,000 square feet of the main space, this home has a 2-story grand foyer, coffered high ceilings, and lots of windows for natural lighting. The flowing layout of this lovely home's interior creates an ideal environment for stylish entertaining and relaxed living. A spacious 2,769 square feet guest house - ideal for an Au Pair, In-Law suite, or an income-producing suite. A customed in-ground pool and a hot tub for your enjoyment/ relaxation. Sold As-Is. This exclusive estate is perfectly located right behind a 7.5ac densely treed parcel (Morrocroft HOA-owned) that further provides privacy & exclusivity. So, imagine having an exclusive estate in one of the most desired neighborhoods, separate living quarters, a 1-acre lot on a cul-de-sac for this price.
Location
State NC
County Mecklenburg
Interior
Interior Features Attic Stairs Pulldown, Garden Tub, Kitchen Island, Walk-In Closet(s), Wet Bar
Heating Central
Flooring Carpet, Marble, Tile, Wood
Fireplaces Type Family Room, Master Bedroom
Fireplace true
Appliance Cable Prewire, Ceiling Fan(s), Dishwasher, Disposal, Plumbed For Ice Maker, Security System
Exterior
Exterior Feature Fence, Hot Tub, In-Ground Irrigation, In Ground Pool
Community Features Clubhouse, Outdoor Pool, Tennis Court(s), Walking Trails
Roof Type Shingle
Parking Type Attached Garage, Garage - 3 Car
Building
Lot Description Cul-De-Sac, Wooded, Wooded
Building Description Synthetic Stucco, 2 Story
Foundation Crawl Space
Sewer Public Sewer
Water Public
Architectural Style Old World
Structure Type Synthetic Stucco
New Construction false
Schools
Elementary Schools Sharon
Middle Schools Alexander Graham
High Schools Myers Park
Others
Acceptable Financing Cash, Conventional
Listing Terms Cash, Conventional
Special Listing Condition None
Read Less
Want to know what your home might be worth? Contact us for a FREE valuation!

Our team is ready to help you sell your home for the highest possible price ASAP
© 2024 Listings courtesy of Canopy MLS as distributed by MLS GRID. All Rights Reserved.
Bought with Mitchell Hurley • North to South Brokerage






