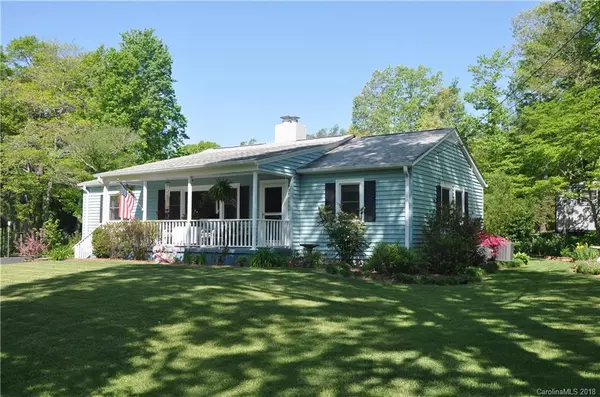$335,000
$342,000
2.0%For more information regarding the value of a property, please contact us for a free consultation.
108 Durham PL Swannanoa, NC 28778
4 Beds
2 Baths
1,514 SqFt
Key Details
Sold Price $335,000
Property Type Single Family Home
Sub Type Single Family Residence
Listing Status Sold
Purchase Type For Sale
Square Footage 1,514 sqft
Price per Sqft $221
Subdivision Grovemont
MLS Listing ID 3428777
Sold Date 05/27/19
Style Traditional
Bedrooms 4
Full Baths 1
Half Baths 1
Year Built 1952
Lot Size 1.030 Acres
Acres 1.03
Property Description
**3 separate lots included in this listing** Seller offers 1 year home warranty, up to $600 with acceptable offer. Serious seller will consider serious offers. Incredible value and one of a kind charming property in Grovemont! Meticulous landscaping surrounding the home. Large, fenced in, open lot with scattered mature red and white oak trees makes this yard perfect for entertaining! This home features an updated kitchen with Brazil granite countertops with splash guard. Original hardwood floors, a water filtration system and a basement accessible through a unique trap door in the hallway floor! Thermo Pride oil fired central warm air furnace supplies this home with comfortable and reliable heating. 2 storage sheds, 14 and 18 feet, can be used as workshop or studio. Listing includes pin #'s 9699-44-9348 and 9699-44-8392, these lots are .29 acres each and the primary lot is .45 acres.
Location
State NC
County Buncombe
Interior
Interior Features Other
Heating Central, Oil
Flooring Carpet, Wood
Fireplaces Type Gas Log, Living Room
Fireplace true
Appliance Ceiling Fan(s), Convection Oven, Dishwasher, Dryer, Microwave, Refrigerator, Security System, Washer
Exterior
Community Features Playground, Recreation Area
Parking Type Carport - 2 Car, Driveway
Building
Lot Description Level, Wooded
Building Description Vinyl Siding, 1 Story Basement
Foundation Basement, Crawl Space
Sewer Public Sewer
Water Public
Architectural Style Traditional
Structure Type Vinyl Siding
New Construction false
Schools
Elementary Schools Wd Williams
Middle Schools Charles D Owen
High Schools Charles D Owen
Others
Acceptable Financing Cash, Conventional
Listing Terms Cash, Conventional
Special Listing Condition None
Read Less
Want to know what your home might be worth? Contact us for a FREE valuation!

Our team is ready to help you sell your home for the highest possible price ASAP
© 2024 Listings courtesy of Canopy MLS as distributed by MLS GRID. All Rights Reserved.
Bought with Robert Morris • Mountain Vista Properties






