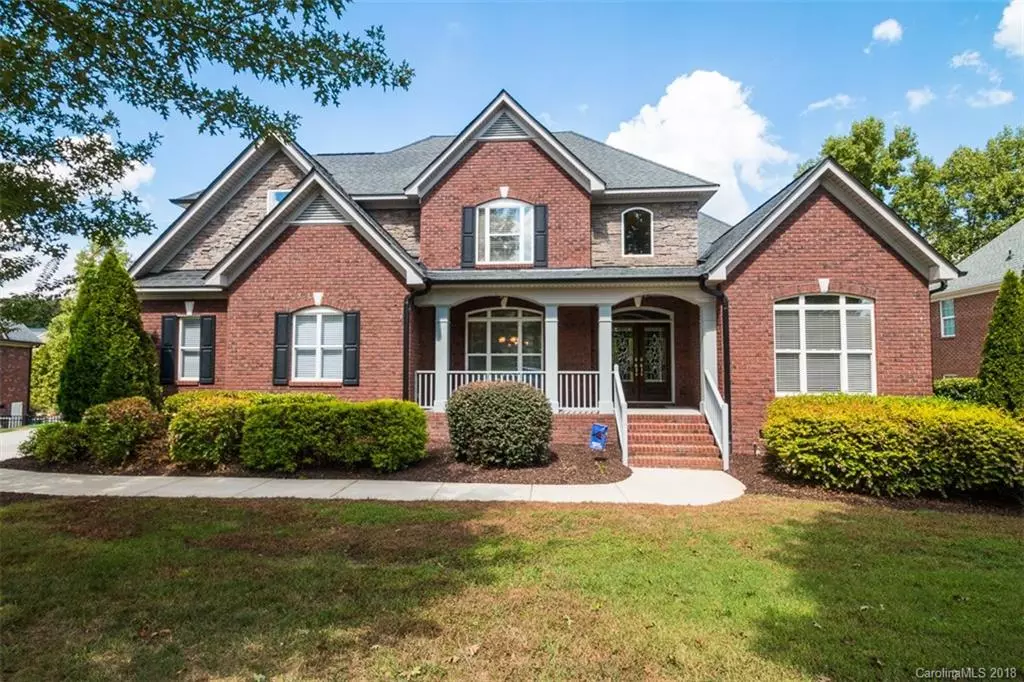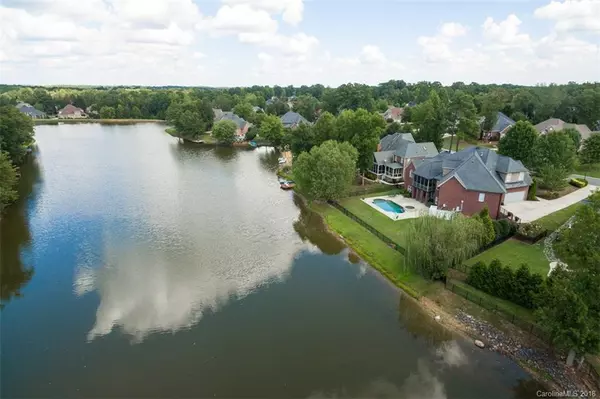$595,000
$595,000
For more information regarding the value of a property, please contact us for a free consultation.
539 Ballymote CT Matthews, NC 28104
5 Beds
5 Baths
4,696 SqFt
Key Details
Sold Price $595,000
Property Type Single Family Home
Sub Type Single Family Residence
Listing Status Sold
Purchase Type For Sale
Square Footage 4,696 sqft
Price per Sqft $126
Subdivision Shannamara
MLS Listing ID 3432240
Sold Date 01/31/19
Style Transitional
Bedrooms 5
Full Baths 4
Half Baths 1
HOA Fees $34/ann
HOA Y/N 1
Year Built 2004
Lot Size 0.770 Acres
Acres 0.77
Property Description
Priced below appraised value. Previous buyer's loan did not go through! The WOW factor delivers on location, house & community! This custom 2 story/basement home sits on a .77 acre private, fenced waterfront lot (w/ heated pool & spa) in The Divide at Shannamara-a golf course community in Matthews. This home has fresh paint, beautiful craftsmanship in woodwork, specialty trim, soaring ceilings, stacked stone fireplace, luxurious Master Suite w direct access to office. Features include a Screened Porch, Shady Veranda, Rocking Chair Front Porch & a Finished 3 Car Garage. The Lower Level could be Secondary Living Quarters - it has a Media Rm; Game Rm, Bar, Gym & Full Bathroom. (New carpets & pads in all bedrooms and basement). The HOA gives you the right to put a dock/pier on the property. Lake is approved for boats w/ a small motor and fishing - You'll find plenty of bass- catch & release. (Sellers used to use basement room (flex space) as a 5th bedroom and then as a gym.)
Location
State NC
County Union
Interior
Interior Features Attic Stairs Pulldown, Breakfast Bar, Cathedral Ceiling(s), Kitchen Island, Laundry Chute, Open Floorplan, Pantry, Tray Ceiling, Vaulted Ceiling, Walk-In Closet(s), Wet Bar, Whirlpool, Walk-In Pantry
Heating Multizone A/C, Zoned
Flooring Carpet, Tile, Wood
Fireplaces Type Gas Log, Great Room, Master Bedroom
Fireplace true
Appliance Cable Prewire, Ceiling Fan(s), CO Detector, Electric Cooktop, Dishwasher, Disposal, Microwave, Surround Sound
Exterior
Exterior Feature Fence, Hot Tub, In-Ground Irrigation, In Ground Pool
Community Features Fitness Center, Golf, Lake, Playground, Pond, Pool, Recreation Area, Sidewalks, Street Lights, Tennis Court(s)
Parking Type Garage - 3 Car, Side Load Garage
Building
Lot Description Waterfront, Water View, Lake Access, Pond/Lake, Year Round View
Building Description Stone Veneer, 2 Story/Basement
Foundation Basement Fully Finished
Builder Name The Williams Company
Sewer County Sewer
Water County Water
Architectural Style Transitional
Structure Type Stone Veneer
New Construction false
Schools
Elementary Schools Stallings
Middle Schools Porter Ridge
High Schools Porter Ridge
Others
HOA Name Braesael
Acceptable Financing Cash, Conventional
Listing Terms Cash, Conventional
Special Listing Condition None
Read Less
Want to know what your home might be worth? Contact us for a FREE valuation!

Our team is ready to help you sell your home for the highest possible price ASAP
© 2024 Listings courtesy of Canopy MLS as distributed by MLS GRID. All Rights Reserved.
Bought with Bridget Graves • HM Properties






