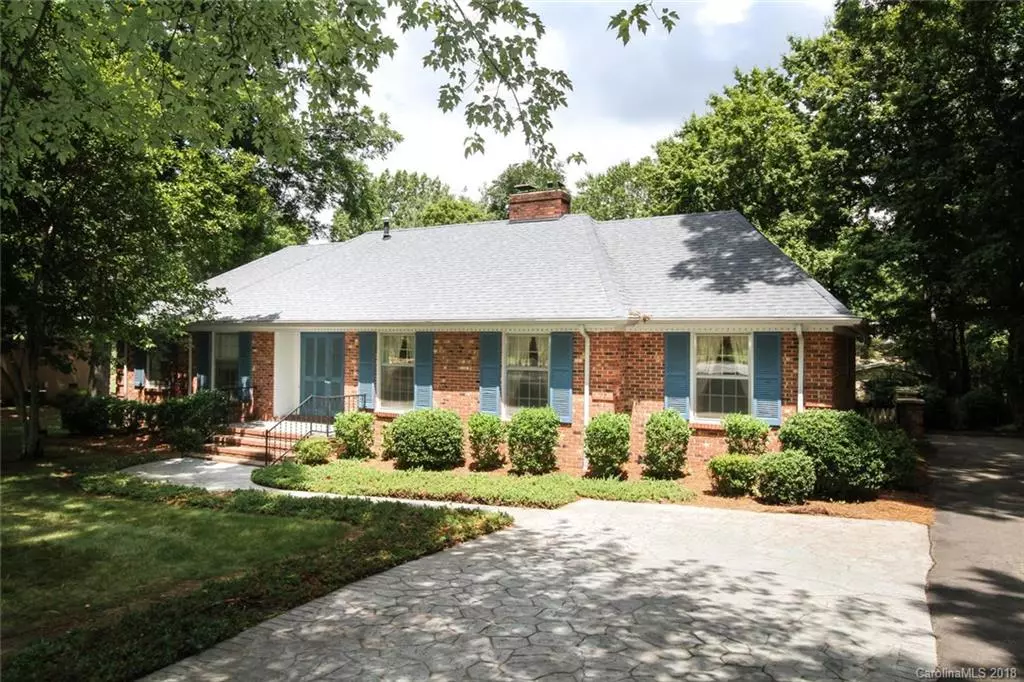$270,000
$295,000
8.5%For more information regarding the value of a property, please contact us for a free consultation.
3400 Rea RD Charlotte, NC 28226
4 Beds
3 Baths
2,454 SqFt
Key Details
Sold Price $270,000
Property Type Single Family Home
Sub Type Single Family Residence
Listing Status Sold
Purchase Type For Sale
Square Footage 2,454 sqft
Price per Sqft $110
Subdivision Olde Providence
MLS Listing ID 3389420
Sold Date 05/23/19
Style Ranch
Bedrooms 4
Full Baths 3
Year Built 1967
Lot Size 0.470 Acres
Acres 0.47
Lot Dimensions 121x171x119x177
Property Description
Location, Location, Location! 4 bedroom Olde Providence Ranch with 2 kitchens! This spacious all brick home has a ton of potential. The home is in estate condition and needs to be completely updated but has wonderful bones. The fully fenced yard features a large patio and gazebo as well as a separately fenced garden area. The main living area features a spacious living room/dining room area, a den with wood burning fireplace, large main kitchen, as well as a large finished sunroom. The master bedroom features a second kitchen and separate entrance that could be renovated as a suite for a live-in relative. There is also an unfinished basement area with outside entrance and a storage/utility room. Walking distance to a top rated elementary school and 10-15 min from Southpark's top end dining and shopping this home is close to everything in South Charlotte! **See attached virtual tour!
Location
State NC
County Mecklenburg
Interior
Interior Features Attic Fan, Attic Stairs Pulldown, Built Ins, Cable Available, Pantry
Heating Central
Flooring Carpet, Tile
Fireplaces Type Den, Wood Burning
Fireplace true
Appliance Ceiling Fan(s), Electric Cooktop, Dishwasher, Dryer, Microwave, Refrigerator, Washer
Exterior
Exterior Feature Fence, Gazebo
Parking Type Driveway
Building
Lot Description Level, Wooded
Foundation Basement Outside Entrance, Crawl Space
Sewer Public Sewer
Water Public
Architectural Style Ranch
New Construction false
Schools
Elementary Schools Olde Providence
Middle Schools Carmel
High Schools Myers Park
Others
Acceptable Financing Cash, Conventional
Listing Terms Cash, Conventional
Special Listing Condition Estate
Read Less
Want to know what your home might be worth? Contact us for a FREE valuation!

Our team is ready to help you sell your home for the highest possible price ASAP
© 2024 Listings courtesy of Canopy MLS as distributed by MLS GRID. All Rights Reserved.
Bought with Sergio Derkachev • Exact Realty






