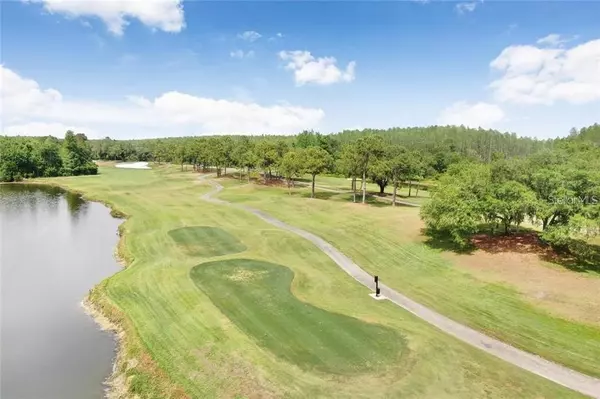$760,000
$799,000
4.9%For more information regarding the value of a property, please contact us for a free consultation.
19005 SAINT LAURENT DR Lutz, FL 33558
4 Beds
5 Baths
3,007 SqFt
Key Details
Sold Price $760,000
Property Type Single Family Home
Sub Type Single Family Residence
Listing Status Sold
Purchase Type For Sale
Square Footage 3,007 sqft
Price per Sqft $252
Subdivision Cheval West Village One
MLS Listing ID T3339941
Sold Date 12/14/21
Bedrooms 4
Full Baths 4
Half Baths 1
Construction Status Inspections
HOA Fees $12/ann
HOA Y/N Yes
Year Built 1993
Annual Tax Amount $9,386
Lot Size 10,454 Sqft
Acres 0.24
Lot Dimensions 90x115
Property Description
WOW! That is about all that can be said of this beautifully appointed home in Cheval located just off the 4th tee box of TPC Tampa Bay. This
4/4.5/3 home with pool has a wide-open floor plan all on one floor! Walking through the double front doors you are greeting with soaring
ceilings, the huge living room with sliding glass doors opening to an amazing view of the pool, the pond and the golf course. The ultra-modern kitchen was remodeled recently by Kitchen Creations with wood cabinets, granite countertops, wine cooler and Wolf range top. The spacious master bedroom has access to the pool, his and hers bathrooms and was remodeled in 2016. The open pool area has a view everybody wants, an outdoor kitchen, spa and covered sitting area to enjoy the wonderful Florida outdoors. The roof is new in 2015 and A/C was replaced in 2019. Cheval offers a fitness center, community pool, year-round tennis on Har-Tru courts, golf on TWO championship courses, TPC Tampa Bay and Cheval. Both have their own clubhouse, dining rooms and practice facilities. Three gated entrances manned 24/7, security roving though out the community 24/7 on the private streets. Schools are some of the best A rated in the area, Steinbrenner High, Martinez Middle and McKitrick Elementary. You are going to love living in Cheval.
Location
State FL
County Hillsborough
Community Cheval West Village One
Zoning PD
Rooms
Other Rooms Family Room
Interior
Interior Features Ceiling Fans(s), High Ceilings, Kitchen/Family Room Combo, Skylight(s), Split Bedroom, Walk-In Closet(s), Window Treatments
Heating Heat Pump
Cooling Central Air
Flooring Carpet, Ceramic Tile
Fireplaces Type Family Room, Wood Burning
Furnishings Unfurnished
Fireplace true
Appliance Bar Fridge, Built-In Oven, Convection Oven, Dishwasher, Disposal, Electric Water Heater, Microwave, Range, Refrigerator, Wine Refrigerator
Laundry In Garage
Exterior
Exterior Feature Irrigation System, Lighting, Outdoor Grill, Outdoor Kitchen, Rain Gutters, Sidewalk, Sliding Doors
Garage Driveway, Garage Door Opener
Garage Spaces 2.0
Pool Child Safety Fence, Gunite, Heated, In Ground, Outside Bath Access, Screen Enclosure
Community Features Deed Restrictions, Fitness Center, Gated, Golf, Playground, Pool, Sidewalks, Tennis Courts
Utilities Available Electricity Connected, Public, Street Lights, Underground Utilities
Amenities Available Clubhouse, Fitness Center, Gated, Golf Course, Maintenance, Park, Playground, Pool, Security, Tennis Court(s)
Waterfront true
Waterfront Description Pond
View Y/N 1
View Golf Course, Trees/Woods, Water
Roof Type Tile
Porch Covered, Deck, Patio, Porch, Screened
Parking Type Driveway, Garage Door Opener
Attached Garage true
Garage true
Private Pool Yes
Building
Lot Description In County, On Golf Course, Sidewalk, Street Dead-End, Paved, Private
Entry Level One
Foundation Slab
Lot Size Range 0 to less than 1/4
Sewer Public Sewer
Water Public
Architectural Style Contemporary, Florida
Structure Type Block,Stucco
New Construction false
Construction Status Inspections
Schools
Elementary Schools Mckitrick-Hb
Middle Schools Martinez-Hb
High Schools Steinbrenner High School
Others
Pets Allowed Breed Restrictions, Size Limit, Yes
HOA Fee Include Guard - 24 Hour,Private Road,Security
Senior Community No
Pet Size Large (61-100 Lbs.)
Ownership Fee Simple
Monthly Total Fees $12
Acceptable Financing Cash, Conventional, FHA, VA Loan
Membership Fee Required Required
Listing Terms Cash, Conventional, FHA, VA Loan
Special Listing Condition None
Read Less
Want to know what your home might be worth? Contact us for a FREE valuation!

Our team is ready to help you sell your home for the highest possible price ASAP

© 2024 My Florida Regional MLS DBA Stellar MLS. All Rights Reserved.
Bought with FLORIDA EXECUTIVE REALTY






