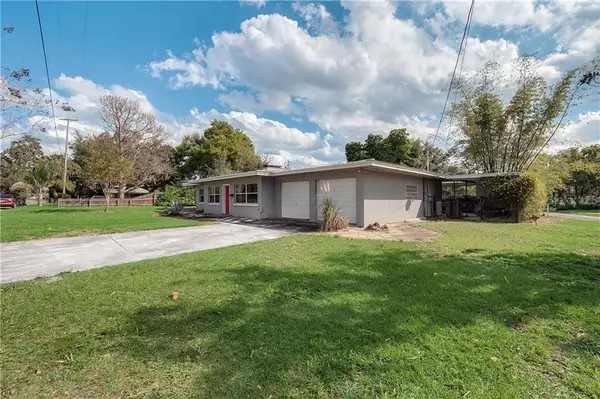$200,000
$210,000
4.8%For more information regarding the value of a property, please contact us for a free consultation.
137 HICKORY DR Haines City, FL 33844
3 Beds
2 Baths
1,621 SqFt
Key Details
Sold Price $200,000
Property Type Single Family Home
Sub Type Single Family Residence
Listing Status Sold
Purchase Type For Sale
Square Footage 1,621 sqft
Price per Sqft $123
Subdivision Shultz Sub
MLS Listing ID P4909832
Sold Date 05/26/20
Bedrooms 3
Full Baths 2
Construction Status Financing,Inspections
HOA Y/N No
Year Built 1952
Annual Tax Amount $1,127
Lot Size 0.310 Acres
Acres 0.31
Property Description
Enjoy this 3 bedroom 2 bath home nestled in the heart of Haines City. You have quick access to dining,school and shopping, yet tucked away in a quiet area. This huge corner property is complete with a stylish metal roof (installed 6 yrs ago),a sparkling pool that has been resurfaced ,2 car garage,outdoor storage building and 2 carports for your toys or boat. Upon entering you will find a spacious living room with a cozy fireplace with a built in firebox for wood. To the right is a formal dining area all with big picture windows to let in that natural light. The living area has sliding accordion style glass door panels that open to a formal living room. From here you have huge windows overlooking the pool area. The kitchen has wood cabinets and granite counter-tops complete with a pass through window to the living room and an eat at bar area to the formal living room,perfect for entertaining. The master bedroom is complete with a master bath ,walk-in shower. The other 2 rooms and bathroom are located on the other side of the home in this split level design. Make your appointment to view this lovely home today.
Location
State FL
County Polk
Community Shultz Sub
Zoning R-1A
Interior
Interior Features Attic Fan, Eat-in Kitchen, Open Floorplan
Heating Central
Cooling Central Air
Flooring Ceramic Tile, Laminate
Fireplaces Type Living Room, Wood Burning
Fireplace true
Appliance Dishwasher, Range, Range Hood, Refrigerator
Laundry In Garage
Exterior
Exterior Feature Fence, Storage
Garage Spaces 2.0
Pool In Ground
Utilities Available BB/HS Internet Available
Waterfront false
Roof Type Metal
Porch Covered, Patio
Attached Garage true
Garage true
Private Pool Yes
Building
Lot Description Corner Lot
Story 1
Entry Level One
Foundation Slab
Lot Size Range 1/4 Acre to 21779 Sq. Ft.
Sewer Septic Tank
Water Public, Well
Structure Type Block
New Construction false
Construction Status Financing,Inspections
Others
Senior Community No
Ownership Fee Simple
Acceptable Financing Cash, Conventional, FHA, VA Loan
Listing Terms Cash, Conventional, FHA, VA Loan
Special Listing Condition None
Read Less
Want to know what your home might be worth? Contact us for a FREE valuation!

Our team is ready to help you sell your home for the highest possible price ASAP

© 2024 My Florida Regional MLS DBA Stellar MLS. All Rights Reserved.
Bought with EXP REALTY LLC






