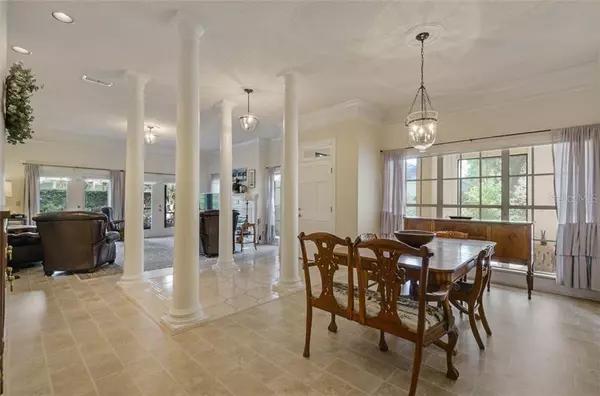$298,000
$308,900
3.5%For more information regarding the value of a property, please contact us for a free consultation.
5105 MAID MARION CT Tampa, FL 33647
3 Beds
3 Baths
1,849 SqFt
Key Details
Sold Price $298,000
Property Type Single Family Home
Sub Type Single Family Residence
Listing Status Sold
Purchase Type For Sale
Square Footage 1,849 sqft
Price per Sqft $161
Subdivision Tampa Palms
MLS Listing ID T3227173
Sold Date 07/14/20
Bedrooms 3
Full Baths 2
Half Baths 1
Construction Status Financing,Inspections
HOA Fees $24/ann
HOA Y/N Yes
Year Built 1988
Annual Tax Amount $3,393
Lot Size 6,534 Sqft
Acres 0.15
Property Description
Welcome Home! Amazing architectural charm in this 3 bedroom, 2.5 bath home and competitively priced. Fireplace, 12 ft. ceilings throughout, Crown Molding, 6" baseboards, Hurricane rated windows on North side of home and two screened lanai areas. Kitchen recently updated with designer series cabinets, granite counters, and bead board clad around the original banquet café seating. Other upgrades include New undermount Sinks, Counter tops, also new hardware and tile throughout Master Bath. New flooring throughout (carpet only in 2ndry Bdrms) Master Suite is oversized with large walk in closet. Master Bedroom features French doors allowing access to the private rear lanai. Great Room also features French doors with access to private rear lanai offering views of inviting perennial garden. Pavers on driveway, front and rear porch & back patio. New Tile Roof 2006, Hot Water Heater 2016, New Fencing creating a nice side yard/dog run, New Aluminum Gutters with gutter guards, HVAC system 2010 includes Ultraviolet light system. Classic and comfortable describes this special property. HOA includes lawn maintenance along with access to 5 parks and neighborhood pool. Convenient to USF, Moffitt, Veterans Hospital, shopping and restaurants.
Location
State FL
County Hillsborough
Community Tampa Palms
Zoning CU
Rooms
Other Rooms Great Room, Inside Utility
Interior
Interior Features Ceiling Fans(s), Crown Molding, Eat-in Kitchen, High Ceilings, Solid Surface Counters, Split Bedroom, Stone Counters, Walk-In Closet(s), Window Treatments
Heating Central, Electric, Heat Pump
Cooling Central Air
Flooring Carpet, Ceramic Tile, Linoleum
Fireplaces Type Family Room, Wood Burning
Fireplace true
Appliance Dishwasher, Disposal, Dryer, Electric Water Heater, Microwave, Refrigerator, Washer
Laundry Inside, Laundry Closet
Exterior
Exterior Feature Fence, French Doors, Irrigation System
Garage Driveway, Garage Door Opener
Garage Spaces 2.0
Community Features Deed Restrictions, Golf, Park, Playground, Pool, Sidewalks, Tennis Courts
Utilities Available Cable Connected, Electricity Connected, Public, Sewer Connected, Street Lights
Amenities Available Basketball Court, Clubhouse, Fence Restrictions, Golf Course, Playground, Pool, Tennis Court(s)
Waterfront false
Roof Type Tile
Porch Covered, Enclosed, Front Porch, Rear Porch, Screened
Parking Type Driveway, Garage Door Opener
Attached Garage true
Garage true
Private Pool No
Building
Lot Description Sidewalk, Paved
Entry Level One
Foundation Slab
Lot Size Range Up to 10,889 Sq. Ft.
Sewer Public Sewer
Water Public
Architectural Style Traditional
Structure Type Stucco,Wood Frame
New Construction false
Construction Status Financing,Inspections
Others
Pets Allowed Yes
HOA Fee Include Pool,Maintenance Grounds
Senior Community No
Ownership Fee Simple
Monthly Total Fees $102
Acceptable Financing Cash, Conventional, FHA, VA Loan
Membership Fee Required Required
Listing Terms Cash, Conventional, FHA, VA Loan
Special Listing Condition None
Read Less
Want to know what your home might be worth? Contact us for a FREE valuation!

Our team is ready to help you sell your home for the highest possible price ASAP

© 2024 My Florida Regional MLS DBA Stellar MLS. All Rights Reserved.
Bought with THE TONI EVERETT COMPANY






