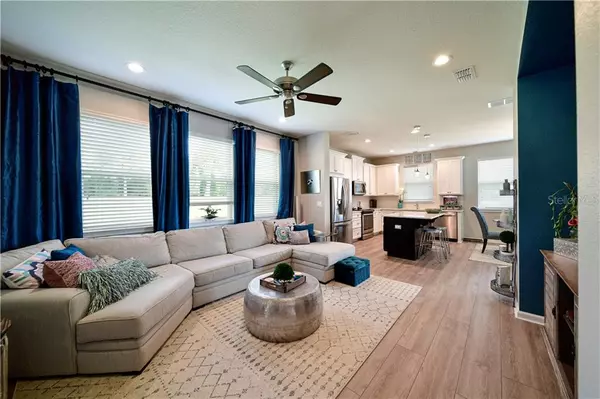$320,000
$324,900
1.5%For more information regarding the value of a property, please contact us for a free consultation.
5203 BLOSSOM CV Bradenton, FL 34211
3 Beds
3 Baths
1,829 SqFt
Key Details
Sold Price $320,000
Property Type Townhouse
Sub Type Townhouse
Listing Status Sold
Purchase Type For Sale
Square Footage 1,829 sqft
Price per Sqft $174
Subdivision Harmony At Lakewood Ranch Ph Ii Subph A
MLS Listing ID A4460636
Sold Date 06/04/20
Bedrooms 3
Full Baths 3
Construction Status Appraisal,Financing,Inspections
HOA Fees $215/mo
HOA Y/N Yes
Year Built 2018
Annual Tax Amount $3,695
Lot Size 6,098 Sqft
Acres 0.14
Property Description
Come live the vacation lifestyle in this spacious, like-new loaded with upgrades townhouse in the highly sought-after resort style community "Harmony at Lakewood Ranch". This modern well appointed maintenance-free home features an open floor plan, beautiful Coretec Plus HD enhanced 9" plank floors, stunning quartz countertops, wood cabinets with crown molding trim, island bar as well as an eat-in dining nook all dressed in cool blue and whit e tones to remind you the beach is within reach every day! The first floor master suite has a lovely tray ceiling, custom closet system and an ensuite with dual vanities, and large frameless glass walk-in shower. The laundry room is well equipped with plenty of cabinets for storage. Upstairs you'll find the cozy loft/flex space, guest bedroom 3, full bath and office! A screened in lanai awaits you to take in the fresh Florida air and enjoy the view of the tranquil lake. Amenities in Harmony are music to your senses with a guitar shaped resort style pool with a small palm tree island, clubhouse with fitness center, and playground! You're going to love living here! This home is loaded with upgrades. A Must see!! "All our dreams can come true, if we have the courage to pursue them" ~ Walt Disney
Location
State FL
County Manatee
Community Harmony At Lakewood Ranch Ph Ii Subph A
Zoning PD-MU
Rooms
Other Rooms Den/Library/Office, Great Room, Loft
Interior
Interior Features Ceiling Fans(s), Coffered Ceiling(s), Crown Molding, Open Floorplan, Solid Surface Counters, Solid Wood Cabinets, Split Bedroom, Tray Ceiling(s), Walk-In Closet(s)
Heating Central, Electric, Heat Pump
Cooling Central Air
Flooring Carpet, Tile, Reclaimed Wood
Fireplace false
Appliance Dishwasher, Disposal, Electric Water Heater, Microwave
Laundry Laundry Room
Exterior
Exterior Feature Hurricane Shutters, Irrigation System, Lighting, Rain Gutters, Sliding Doors
Garage Spaces 2.0
Community Features Deed Restrictions, Fitness Center, Irrigation-Reclaimed Water, Playground, Pool, Sidewalks
Utilities Available Cable Connected, Electricity Connected, Sewer Connected, Street Lights, Water Connected
Waterfront false
Roof Type Shingle
Attached Garage true
Garage true
Private Pool No
Building
Lot Description Corner Lot, In County, Sidewalk, Street Dead-End
Entry Level Two
Foundation Slab
Lot Size Range Up to 10,889 Sq. Ft.
Sewer Public Sewer
Water Public
Structure Type Block,Stucco
New Construction false
Construction Status Appraisal,Financing,Inspections
Schools
Elementary Schools Gullett Elementary
Middle Schools Dr Mona Jain Middle
High Schools Lakewood Ranch High
Others
Pets Allowed Yes
HOA Fee Include Common Area Taxes,Pool,Recreational Facilities
Senior Community No
Ownership Fee Simple
Monthly Total Fees $215
Acceptable Financing Cash, Conventional, FHA, VA Loan
Membership Fee Required Required
Listing Terms Cash, Conventional, FHA, VA Loan
Special Listing Condition None
Read Less
Want to know what your home might be worth? Contact us for a FREE valuation!

Our team is ready to help you sell your home for the highest possible price ASAP

© 2024 My Florida Regional MLS DBA Stellar MLS. All Rights Reserved.
Bought with RE/MAX PLATINUM REALTY






