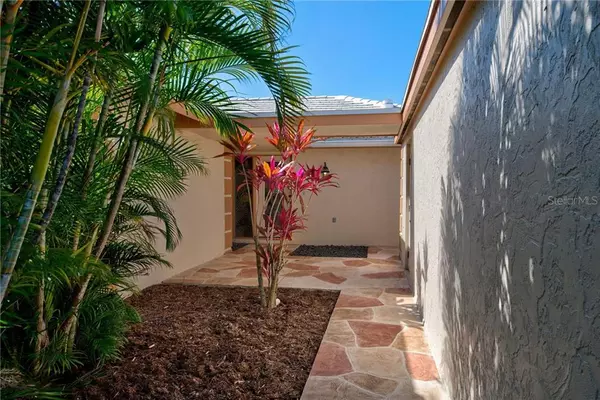$280,000
$289,000
3.1%For more information regarding the value of a property, please contact us for a free consultation.
120 VILLA DR #120 Osprey, FL 34229
2 Beds
2 Baths
1,404 SqFt
Key Details
Sold Price $280,000
Property Type Single Family Home
Sub Type Villa
Listing Status Sold
Purchase Type For Sale
Square Footage 1,404 sqft
Price per Sqft $199
Subdivision Sorrento Villas 1
MLS Listing ID A4460165
Sold Date 03/17/20
Bedrooms 2
Full Baths 2
Condo Fees $277
Construction Status Inspections
HOA Y/N No
Year Built 1978
Annual Tax Amount $1,198
Property Description
MAINTENANCE-FREE & MOVE-IN READY!!! “West of the Trail” WATERFRONT VILLA WITH BOAT DOCK - Ideally located between Sarasota & Venice in the enclave community of Sorrento Villas – A BOATERS DREAM with your BACKYARD DOCK and NO FIXED BRIDGES TO THE GULF OF MEXICO! You’re going to love this OPEN CONCEPT space the instant you walk in the door! Improvements to this delightful villa include KITCHEN REMODEL with granite countertops & solid wood cabinets (2005) – GARAGE DOOR (2007) – TILE ROOF (2009) – WATER SUPPLY RE-PIPED (2014) – HVAC (2015), plus much more!!! Quick and easy access to our beautiful sandy beaches, shopping, golfing, dining and the Interstate make this villa the perfect choice!!! SCHEDULE A SHOWING AND START LIVING THE FLORIDA DREAM!!! Furnishings available under a separate contract. DON’T MISS THIS OPPORTUNITY!!!
Location
State FL
County Sarasota
Community Sorrento Villas 1
Zoning RMF2
Interior
Interior Features Ceiling Fans(s), Living Room/Dining Room Combo, Open Floorplan, Skylight(s), Solid Surface Counters, Solid Wood Cabinets, Stone Counters, Thermostat
Heating Central, Electric
Cooling Central Air, Humidity Control
Flooring Carpet, Ceramic Tile
Fireplace false
Appliance Dishwasher, Disposal, Dryer, Electric Water Heater, Microwave, Range, Refrigerator, Washer
Laundry Inside, Laundry Closet
Exterior
Exterior Feature Awning(s), Hurricane Shutters, Rain Gutters, Sliding Doors
Garage Driveway, Garage Door Opener, Guest
Garage Spaces 1.0
Community Features Buyer Approval Required, Deed Restrictions, Pool, Water Access, Waterfront
Utilities Available BB/HS Internet Available, Cable Connected, Electricity Connected, Phone Available, Sewer Connected
Amenities Available Dock, Pool
Waterfront true
Waterfront Description Canal - Saltwater
View Y/N 1
Water Access 1
Water Access Desc Canal - Saltwater,Gulf/Ocean to Bay,Intracoastal Waterway
View Water
Roof Type Tile
Parking Type Driveway, Garage Door Opener, Guest
Attached Garage true
Garage true
Private Pool No
Building
Lot Description In County, Level, Street Dead-End, Paved
Story 1
Entry Level One
Foundation Slab
Lot Size Range Non-Applicable
Sewer Public Sewer
Water Public
Structure Type Block,Stucco
New Construction false
Construction Status Inspections
Schools
Elementary Schools Laurel Nokomis Elementary
Middle Schools Laurel Nokomis Middle
High Schools Venice Senior High
Others
Pets Allowed Yes
HOA Fee Include Cable TV,Pool,Escrow Reserves Fund,Insurance,Maintenance Grounds,Pool,Private Road
Senior Community No
Ownership Condominium
Monthly Total Fees $277
Acceptable Financing Cash, Conventional
Membership Fee Required None
Listing Terms Cash, Conventional
Special Listing Condition None
Read Less
Want to know what your home might be worth? Contact us for a FREE valuation!

Our team is ready to help you sell your home for the highest possible price ASAP

© 2024 My Florida Regional MLS DBA Stellar MLS. All Rights Reserved.
Bought with COLDWELL BANKER RES R E






