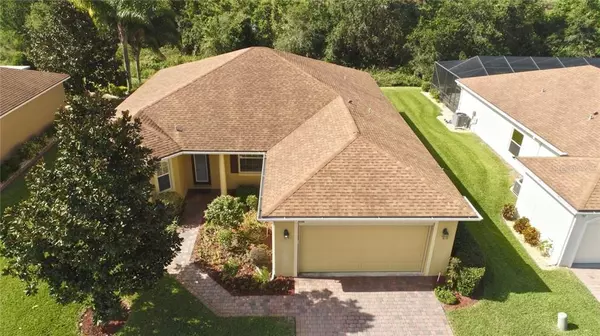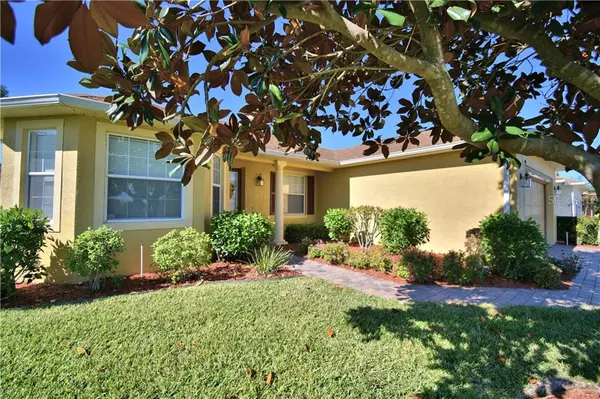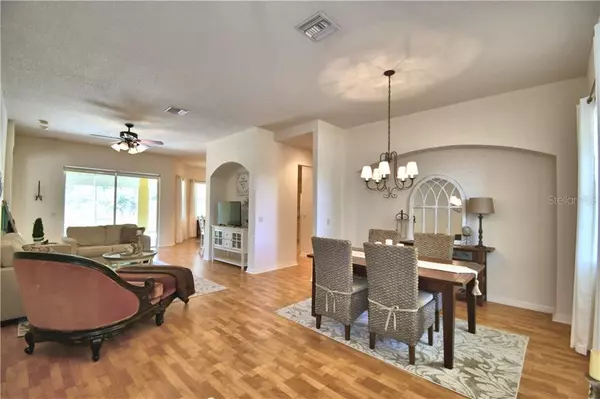$257,000
$266,500
3.6%For more information regarding the value of a property, please contact us for a free consultation.
4008 PHOENICIAN WAY Winter Haven, FL 33884
3 Beds
2 Baths
2,056 SqFt
Key Details
Sold Price $257,000
Property Type Single Family Home
Sub Type Single Family Residence
Listing Status Sold
Purchase Type For Sale
Square Footage 2,056 sqft
Price per Sqft $125
Subdivision Lake Ashton West Ph 1
MLS Listing ID O5841996
Sold Date 04/03/20
Bedrooms 3
Full Baths 2
Construction Status Appraisal,Financing,Inspections
HOA Fees $5/ann
HOA Y/N Yes
Year Built 2007
Annual Tax Amount $4,156
Lot Size 7,840 Sqft
Acres 0.18
Lot Dimensions 70x110
Property Description
N0 REAR NEIGHBORS! This upgraded PROVENCE model home is located in front of the wetland conservation area, providing beauty, privacy, and great sunset viewing. This 3 bedroom plus DEN and 2 bath split plan is a perfect home for relaxing, entertaining, or enjoying LAKE ASHTON amenities. Living room/dining room combo leads out to the lanai via sliding glass doors. The kitchen has been upgraded with 42" cabinets with crown moulding, granite countertops, Bisque appliances, and breakfast bar. Extended breakfast nook provides added space and views of the conservation area. The master bedroom has a den, 2 walk in closets. Master bath comes with dual raised vanities, oversized garden tub, and ceramic tile lined shower with glass shower doors. 3rd bedroom has been extended to give more space. Upgrades include Shaw laminate floors in all main rooms, Ceramic tile in bathrooms and laundry room. New easy clean garage flooring, built in cabinets in garage, "Skeet'r Beat'r" garage screen, utility sink in garage. AC is less than 4 years old. Extra windows and exterior doors added to give an open and bright look. Central Vacuum. Lake Ashton is a gated golfing community with 2 18 hole Golf Courses, Pro Shop, Lake Front Clubhouse and Fitness Center with a Boat Ramp and Marina, Indoor/Outdoor Pools, Whirlpool Tubs, Grand Ballrooms, Restaurant, Indoor/Outdoor Bar, 2 Exercise rooms, Craft/Billiards Rooms, Movie Theater, Racquetball, Tennis, Pickleball, Bowling Alley, Scheduled Activities daily and more.
Location
State FL
County Polk
Community Lake Ashton West Ph 1
Zoning RES
Rooms
Other Rooms Den/Library/Office, Inside Utility
Interior
Interior Features Ceiling Fans(s), Central Vaccum, Eat-in Kitchen, High Ceilings, Living Room/Dining Room Combo, Solid Surface Counters, Solid Wood Cabinets, Split Bedroom, Thermostat, Tray Ceiling(s), Walk-In Closet(s), Window Treatments
Heating Central, Heat Pump
Cooling Central Air
Flooring Ceramic Tile, Laminate
Furnishings Unfurnished
Fireplace false
Appliance Dishwasher, Disposal, Dryer, Microwave, Range, Refrigerator, Washer
Laundry Inside, Laundry Room
Exterior
Exterior Feature Irrigation System, Sliding Doors, Sprinkler Metered
Garage Garage Door Opener
Garage Spaces 2.0
Community Features Association Recreation - Owned, Buyer Approval Required, Boat Ramp, Deed Restrictions, Fishing, Fitness Center, Gated, Golf Carts OK, Golf, Pool, Racquetball, Sidewalks, Tennis Courts, Water Access, Waterfront, Wheelchair Access
Utilities Available BB/HS Internet Available, Cable Connected, Electricity Connected, Phone Available, Public, Sewer Connected, Sprinkler Meter, Street Lights, Underground Utilities
Amenities Available Basketball Court, Boat Slip, Clubhouse, Dock, Fence Restrictions, Fitness Center, Gated, Golf Course, Handicap Modified, Maintenance, Pool, Private Boat Ramp, Racquetball, Recreation Facilities, Sauna, Security, Shuffleboard Court, Spa/Hot Tub, Tennis Court(s), Wheelchair Access
Waterfront false
View Y/N 1
Water Access 1
Water Access Desc Lake
View Park/Greenbelt, Trees/Woods, Water
Roof Type Shingle
Porch Covered, Patio, Screened
Parking Type Garage Door Opener
Attached Garage true
Garage true
Private Pool No
Building
Lot Description Conservation Area, In County, Level, Paved, Private
Entry Level One
Foundation Slab
Lot Size Range Up to 10,889 Sq. Ft.
Sewer Public Sewer
Water Public
Architectural Style Florida
Structure Type Block,Stucco
New Construction false
Construction Status Appraisal,Financing,Inspections
Others
Pets Allowed Yes
HOA Fee Include 24-Hour Guard,Pool,Private Road,Recreational Facilities,Security
Senior Community Yes
Ownership Fee Simple
Monthly Total Fees $5
Acceptable Financing Cash, Conventional, FHA, USDA Loan, VA Loan
Membership Fee Required Required
Listing Terms Cash, Conventional, FHA, USDA Loan, VA Loan
Special Listing Condition None
Read Less
Want to know what your home might be worth? Contact us for a FREE valuation!

Our team is ready to help you sell your home for the highest possible price ASAP

© 2024 My Florida Regional MLS DBA Stellar MLS. All Rights Reserved.
Bought with COLDWELL BANKER RESIDENTIAL RE






