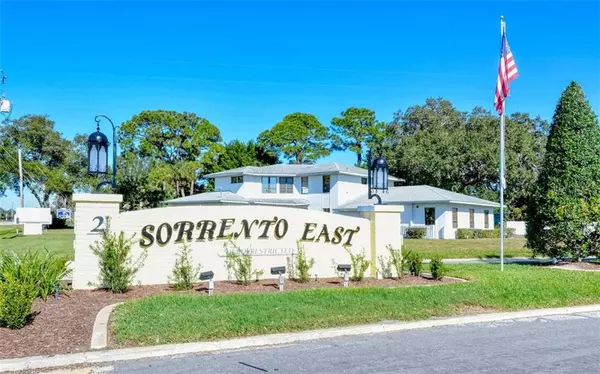$350,000
$369,000
5.1%For more information regarding the value of a property, please contact us for a free consultation.
2270 LAKEWOOD CT Nokomis, FL 34275
3 Beds
2 Baths
1,904 SqFt
Key Details
Sold Price $350,000
Property Type Single Family Home
Sub Type Single Family Residence
Listing Status Sold
Purchase Type For Sale
Square Footage 1,904 sqft
Price per Sqft $183
Subdivision Sorrento East
MLS Listing ID A4457729
Sold Date 04/20/20
Bedrooms 3
Full Baths 2
HOA Fees $12/ann
HOA Y/N Yes
Year Built 1979
Annual Tax Amount $3,220
Lot Size 0.390 Acres
Acres 0.39
Property Description
Situated on a lushly landscaped corner, cul de sac lot deep in the heart of Sorrento East, you will find this absolute gem of a home. This beautifully renovated interior includes a dream kitchen (stainless appliances & granite) and a stunning master bedroom suite boasting newly installed wide ceramic plank flooring, large walk in and seperate linen closet, custom cabinets with soft close drawers, granite counters along with a widened shower featuring beautiful tumbled marble. The interior has been tastefully restored to include sturdy crown molding, flat troweledceilings, recessed lighting and a soothing repainted interior. Along with these fantastic upgrades comes a bright, open, floor plan leading to a wonderful outdoor lanai includung a pebble tec, heated, salt water pool making this the perfect oasis for relaxation and entertainment. Step outside of your mansard cage and enjoy the oversized backyard complete with well irrigation, cyclone fencing and 10' landscape bushing ensuring the ultimate in privacy. This is a truly a lovely home in a fantastic neighborhood with A rated schools, located next door to Oscar Scherer State Park, close to Legacy Trail, Blackburn Point Boat Ramp and 10 minutes to Nokomis Beach. BONUS: OWNERSHIP HERE ALLOWS FOR A BOAT SLIP PURCHASE OR RENTAL IN SORRENTO SHORES /SOUTH MARINA WITH DIRECT ACCESS TO SARASOTA BAY. Welcome to the good life!!!
Location
State FL
County Sarasota
Community Sorrento East
Zoning RSF2
Rooms
Other Rooms Attic, Family Room, Formal Dining Room Separate, Formal Living Room Separate, Inside Utility
Interior
Interior Features Attic Fan, Attic Ventilator, Ceiling Fans(s), Crown Molding, Living Room/Dining Room Combo, Open Floorplan, Stone Counters, Thermostat, Walk-In Closet(s), Window Treatments
Heating Central, Electric, Heat Pump
Cooling Central Air
Flooring Carpet, Ceramic Tile, Tile
Fireplace false
Appliance Dishwasher, Disposal, Electric Water Heater, Microwave, Range, Refrigerator
Laundry Inside
Exterior
Exterior Feature Fence, Irrigation System, Rain Gutters, Sliding Doors
Garage Circular Driveway, Driveway, Garage Door Opener
Garage Spaces 2.0
Pool Gunite, Heated, In Ground, Salt Water
Community Features Deed Restrictions, No Truck/RV/Motorcycle Parking
Utilities Available BB/HS Internet Available, Cable Connected, Electricity Connected, Public, Sewer Connected, Sprinkler Well, Underground Utilities
Waterfront false
View Garden, Pool
Roof Type Concrete,Tile
Porch Covered, Screened
Parking Type Circular Driveway, Driveway, Garage Door Opener
Attached Garage true
Garage true
Private Pool Yes
Building
Lot Description Corner Lot, In County, Near Marina, Near Public Transit, Paved
Story 1
Entry Level One
Foundation Slab
Lot Size Range 1/4 Acre to 21779 Sq. Ft.
Sewer Public Sewer
Water Public
Architectural Style Florida, Ranch
Structure Type Block,Stucco
New Construction false
Schools
Elementary Schools Laurel Nokomis Elementary
Middle Schools Laurel Nokomis Middle
High Schools Venice Senior High
Others
Pets Allowed Yes
Senior Community No
Ownership Fee Simple
Monthly Total Fees $12
Acceptable Financing Cash, Conventional, FHA, VA Loan
Membership Fee Required Required
Listing Terms Cash, Conventional, FHA, VA Loan
Special Listing Condition None
Read Less
Want to know what your home might be worth? Contact us for a FREE valuation!

Our team is ready to help you sell your home for the highest possible price ASAP

© 2024 My Florida Regional MLS DBA Stellar MLS. All Rights Reserved.
Bought with GENEROUS PROPERTY






