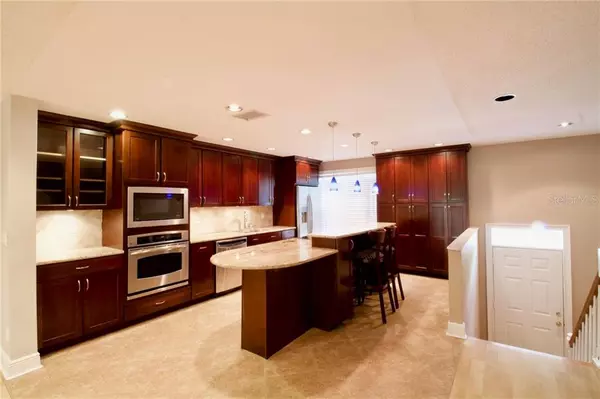$268,500
$268,500
For more information regarding the value of a property, please contact us for a free consultation.
4063 DAVENTRY LN Palm Harbor, FL 34685
4 Beds
4 Baths
2,396 SqFt
Key Details
Sold Price $268,500
Property Type Townhouse
Sub Type Townhouse
Listing Status Sold
Purchase Type For Sale
Square Footage 2,396 sqft
Price per Sqft $112
Subdivision Stratford Commons
MLS Listing ID U8073835
Sold Date 03/19/20
Bedrooms 4
Full Baths 3
Half Baths 1
Construction Status Appraisal,Financing,Inspections
HOA Fees $231/mo
HOA Y/N Yes
Year Built 1987
Annual Tax Amount $3,668
Lot Size 2,613 Sqft
Acres 0.06
Property Description
Remodeled in recent years, this 4 bedroom 3.5 bath tri-level town home backs onto a conservation area for privacy and is at the center of Ridgemoor in the gated community of Stratford Commons. The kitchen was remodeled and creates an open spacious concept to the main floor area. All four Bathrooms were remodeled as well. The top floor has has three bedrooms including the Master with walk-in closets. The down stairs Laundry room also has a range, sink, mini frig and space for a second full frig/Freezer. The bottom main level could be set up for a guest suite /mother-in -law quarters as it has its own bedroom,family room, kitchenette, and full bath. New AC in 2017 and the roof is 9 years old. Their is a community swimming pool. close to Major shopping malls and schools.
Location
State FL
County Pinellas
Community Stratford Commons
Interior
Interior Features Built-in Features, Cathedral Ceiling(s), Ceiling Fans(s), Central Vaccum, Eat-in Kitchen, Living Room/Dining Room Combo, Open Floorplan, Skylight(s), Vaulted Ceiling(s), Walk-In Closet(s), Window Treatments
Heating Central
Cooling Central Air
Flooring Carpet, Ceramic Tile, Wood
Furnishings Unfurnished
Fireplace false
Appliance Built-In Oven, Cooktop, Dishwasher, Disposal, Electric Water Heater, Ice Maker, Microwave, Refrigerator
Exterior
Exterior Feature Balcony, Lighting, Sliding Doors
Community Features Gated, Playground, Pool, Tennis Courts
Utilities Available Cable Connected
Waterfront false
Roof Type Shingle
Porch Deck, Rear Porch, Screened
Garage false
Private Pool No
Building
Entry Level Multi/Split
Foundation Slab
Lot Size Range Up to 10,889 Sq. Ft.
Sewer Public Sewer
Water None
Structure Type Block,Brick
New Construction false
Construction Status Appraisal,Financing,Inspections
Schools
Elementary Schools Cypress Woods Elementary-Pn
Middle Schools Carwise Middle-Pn
High Schools East Lake High-Pn
Others
Pets Allowed Yes
HOA Fee Include Cable TV,Pool,Maintenance,Pool,Recreational Facilities,Sewer,Trash
Senior Community No
Pet Size Medium (36-60 Lbs.)
Ownership Fee Simple
Monthly Total Fees $289
Membership Fee Required Required
Num of Pet 2
Special Listing Condition None
Read Less
Want to know what your home might be worth? Contact us for a FREE valuation!

Our team is ready to help you sell your home for the highest possible price ASAP

© 2024 My Florida Regional MLS DBA Stellar MLS. All Rights Reserved.
Bought with RE/MAX REALTEC GROUP INC






